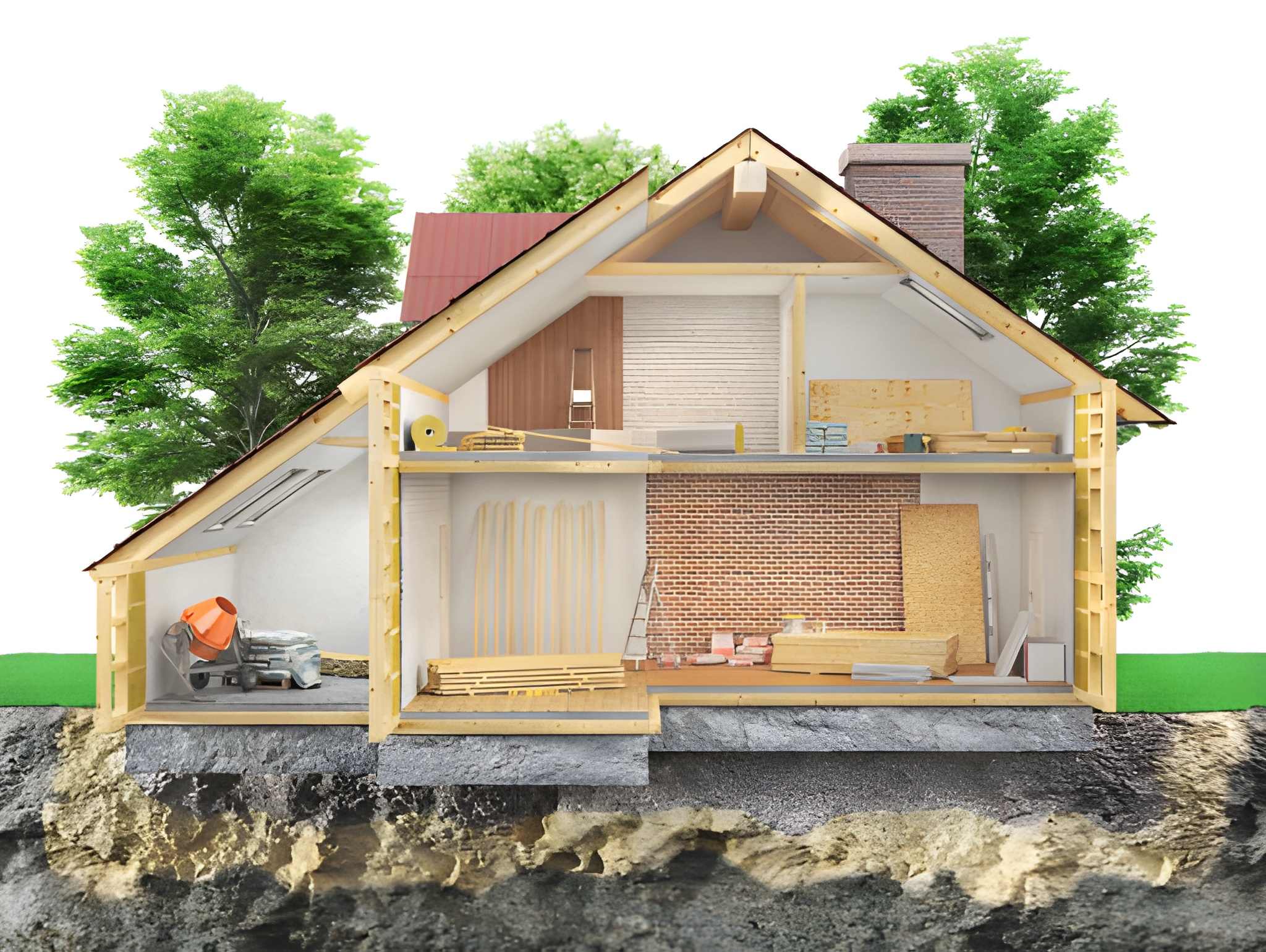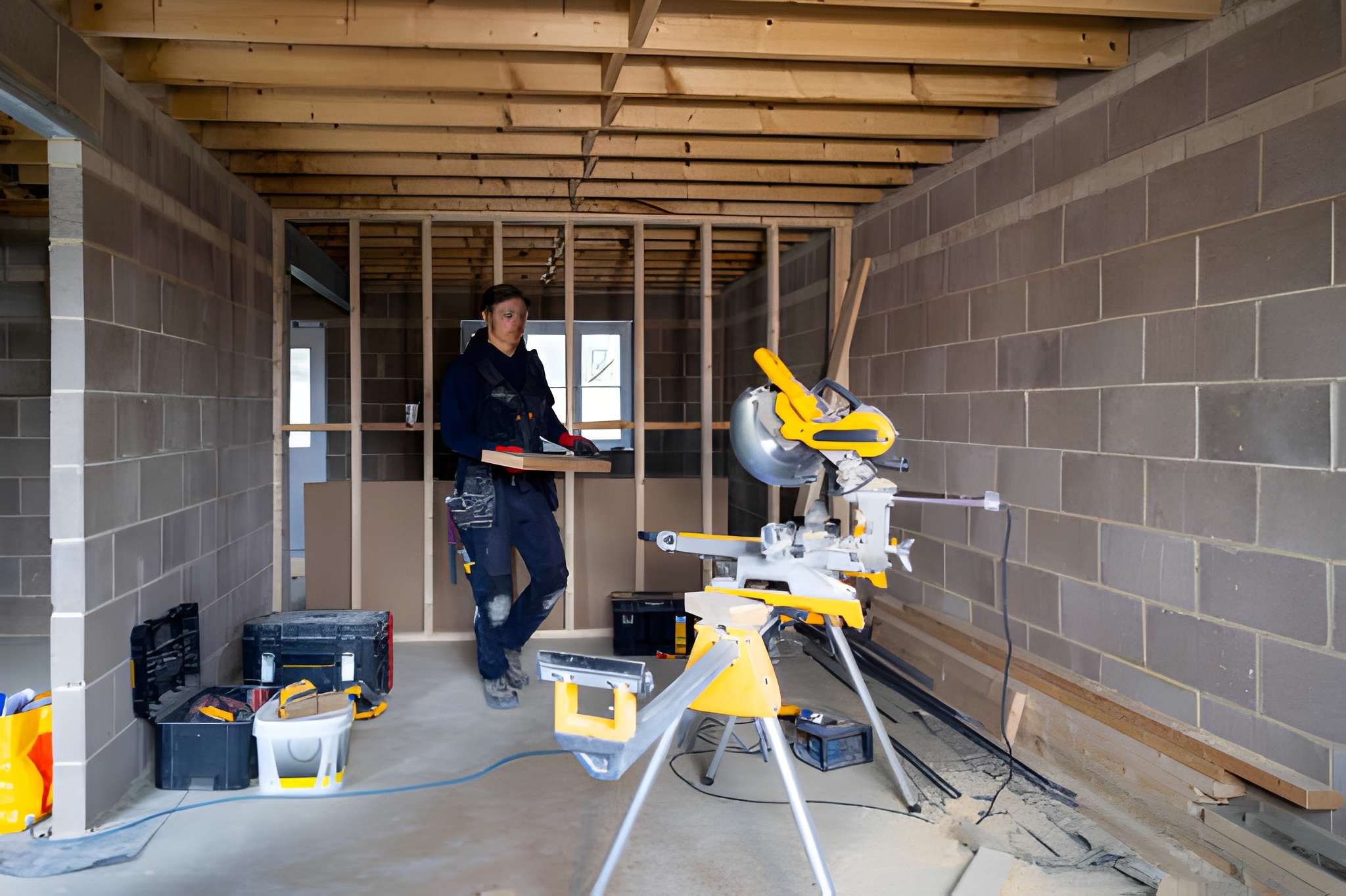A basement conversion is an excellent way to maximize your home’s space and boost its value. Whether you’re transforming it into a guest suite, home office, entertainment area, or rental unit, it’s essential to approach the project with careful planning. Asking the right questions before you begin will help you avoid costly mistakes and ensure a smooth, successful transformation.
Based on insights from CSMANLTD, here are the major critical questions you should consider before starting your basement conversion.
Is My Basement Suitable for Conversion?
Before diving into design ideas, you need to determine whether your basement is structurally fit for conversion. Not all basements are suitable for remodeling, and ignoring this step can lead to expensive issues down the road.
First, check the ceiling height. Most local building regulations require a minimum ceiling height of 7 feet for habitable living spaces. If your basement falls short, you may need to lower the floor or raise the ceiling—both of which are costly and complex processes.
Next, inspect for water damage or moisture issues. Basements are prone to dampness, which can lead to mold growth and foundation problems. Look for visible cracks, water stains, or a musty smell. If you notice these signs, you’ll need to invest in proper waterproofing before converting the space.
Tip: Hire a structural engineer or contractor to assess the space. They can identify potential issues and confirm whether your basement is suitable for conversion.
Do I Need Planning Permission or Permits?
Many homeowners assume that basement conversions don’t require permits—but this is a misconception. Depending on your location and the scale of the project, you may need planning permission or specific permits for electrical work, plumbing, and structural changes.
For instance, if you’re adding new windows, doors, or plumbing lines, you’ll likely need to file for a permit. Additionally, building regulations often mandate emergency exits (egress windows) and proper ventilation for basement living spaces.
Failing to obtain the necessary permits can lead to legal issues, fines, or the need to undo the work. To avoid this, consult with your local building authority or hire a contractor familiar with the regulations in your area.
Tip: Even if you’re planning a simple renovation, it’s worth double-checking permit requirements to avoid complications later.
How Will I Handle Waterproofing and Drainage?
Waterproofing is one of the most critical aspects of a basement conversion. Even if your basement appears dry, hidden moisture issues can emerge over time, leading to mold growth and structural damage.
To safeguard your investment, consider installing a sump pump to prevent flooding. If you live in an area with frequent rain or a high water table, installing a sump pump can significantly reduce the risk of basement flooding. Additionally, adding a drainage system around the foundation can direct water away from your home.
For extra protection, apply waterproof sealant to the basement walls and floors. This creates a moisture barrier, reducing the risk of dampness. If you have serious water intrusion problems, you may need external waterproofing, which involves sealing the outer foundation walls.
Tip: Don’t cut corners on waterproofing—it’s a long-term safeguard that prevents expensive repairs in the future.
How Will I Maximize Natural Light and Ventilation?
Basements often suffer from poor lighting and ventilation, making them feel dark and stuffy. To create a bright and welcoming space, you’ll need to get creative with both natural and artificial lighting.
If possible, install larger egress windows or window wells. Not only do these allow more natural light to enter, but they also provide a safe emergency exit. Additionally, consider using light-colored paints, reflective surfaces, and mirrors to enhance the brightness of the room.
For artificial lighting, combine recessed ceiling lights with floor and wall lamps to create layers of illumination. Adding ventilation systems or dehumidifiers will help regulate air quality and prevent dampness.
What Type of Insulation and Heating Will I Need?
Basements are naturally colder than the rest of the house, so insulation and heating are essential for comfort and energy efficiency. Proper insulation prevents heat loss and reduces your energy bills.
For walls, use foam board or spray foam insulation, which resists moisture and offers excellent thermal protection. When insulating floors, consider rigid foam insulation beneath your flooring material.
To keep the basement warm, you can:
- Extend your existing HVAC system.
- Install baseboard or radiant heaters.
- Use underfloor heating for added comfort.
Tip: Investing in quality insulation upfront pays off in long-term energy savings.
How Will I Ensure Proper Soundproofing?
If you plan to use your basement as a home theater, music room, or rental space, soundproofing is a must. It prevents noise from traveling between floors, ensuring privacy and reducing disturbances.
To soundproof effectively:
- Add acoustic insulation between the basement ceiling and the floor above.
- Use soundproof drywall or mass-loaded vinyl on the walls.
- Install thick carpeting or rugs to absorb sound.
Tip: Soundproofing enhances both privacy and the overall comfort of your basement conversion.
Do I Need an Emergency Exit?
For safety and compliance, an emergency exit is essential in any habitable basement conversion. Most building regulations require at least one egress window or door.
An egress window must be:
- Large enough for a person to escape through (typically 20×24 inches minimum).
- Easily accessible without special tools.
Even if your local regulations don’t mandate an egress, it’s still a smart addition for safety and resale value.
Tip: Egress windows also bring in more natural light, making the basement feel less confined.
What Is My Budget and Timeline?
Setting a realistic budget and timeline is key to avoiding stress and financial surprises. Basement conversions typically range from $20,000 to $75,000, depending on the complexity and size of the project.
When creating your budget, factor in:
- Materials and labor costs.
- Permits and inspections.
- Unexpected expenses (allocate 10-15% extra for contingencies).
For the timeline, basement conversions often take 4 to 12 weeks, depending on the project’s scope.
Tip: Be prepared for minor delays—unforeseen issues, such as plumbing or structural surprises, can extend the timeline.
Should I Hire Professionals or DIY?
While DIY projects can save money, basement conversions are often too complex for most homeowners. Improper plumbing, electrical work, or structural modifications can lead to costly repairs later.
Hiring licensed professionals ensures:
- The project meets building regulations and safety standards.
- You avoid costly mistakes.
- The quality of work adds value to your home.
Tip: Even if you handle some cosmetic tasks yourself, hire professionals for the structural and technical aspects.
Key Takeaway: Maximize Your Basement’s Potential
A basement conversion can be a game-changer—adding both space and value to your home. By addressing these critical questions upfront, you’ll create a functional, safe, and stylish living area that enhances your lifestyle and boosts your property’s long-term value.




