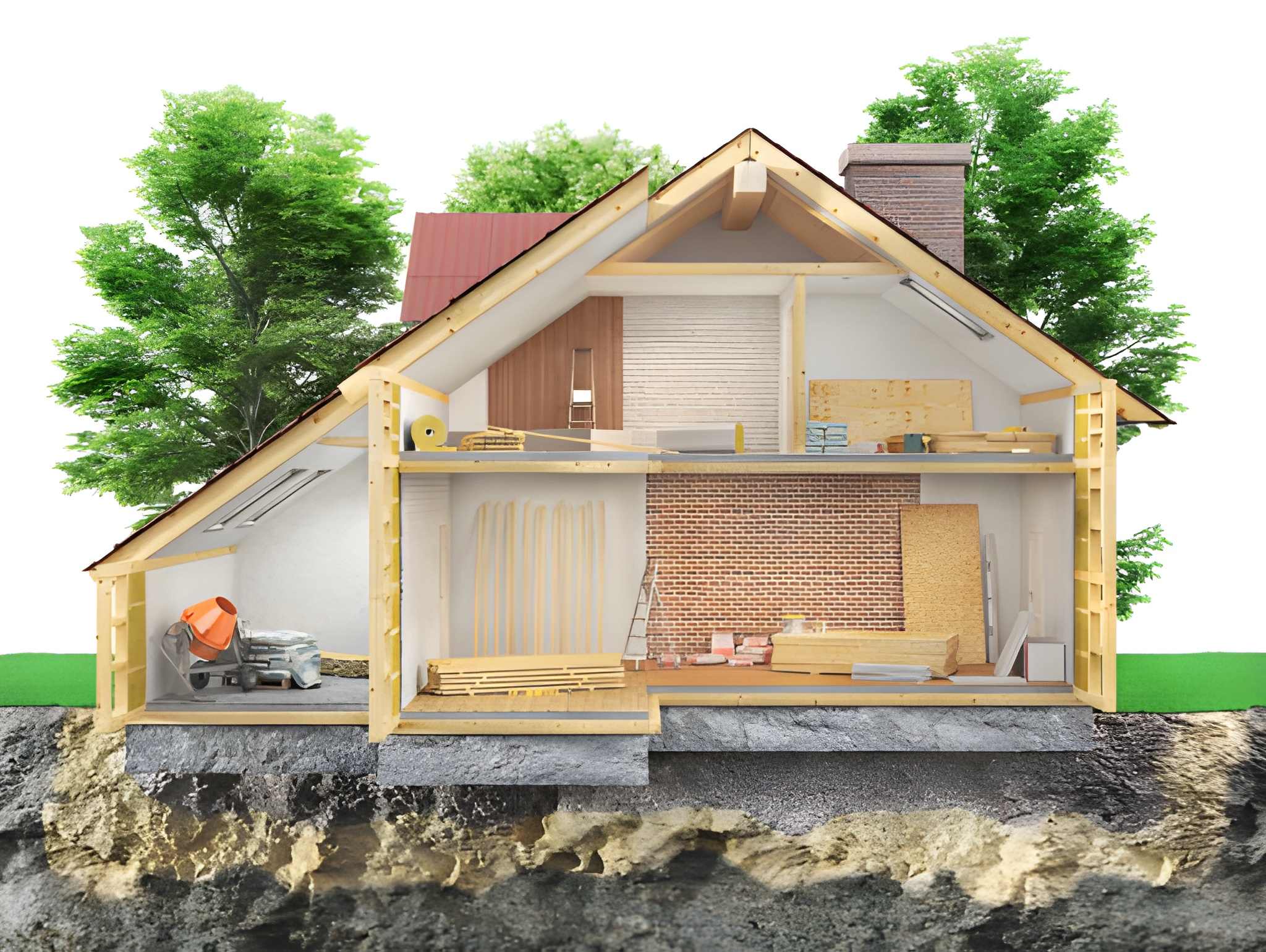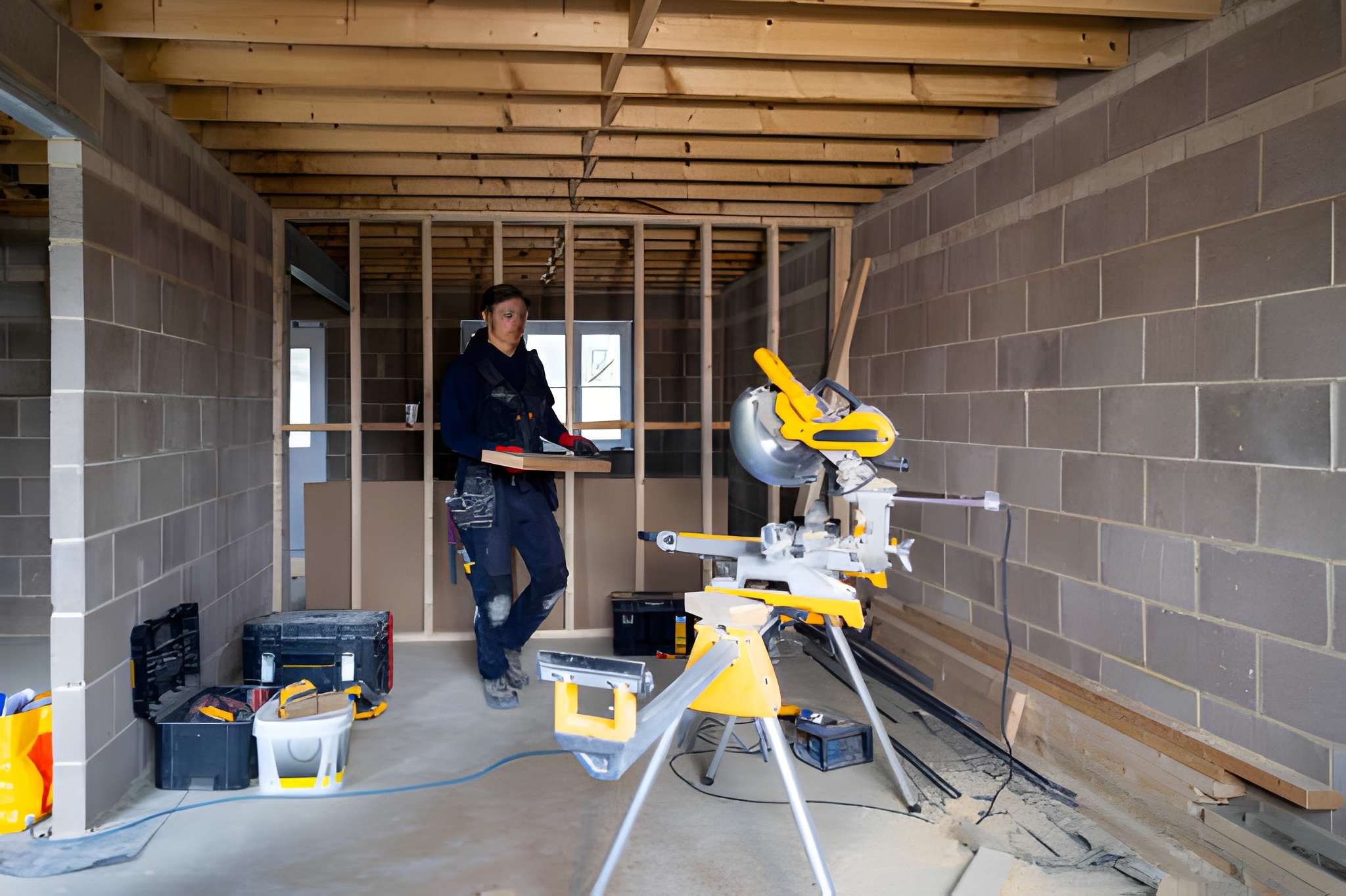Expanding your home with a basement extension is an excellent way to add valuable living space, increase property value, and create functional areas such as home offices, gyms, or entertainment rooms. However, successful basement extensions require thorough planning, from feasibility assessments to waterproofing and legal compliance.
In this guide, CSMANLTD will walk you through the key steps and considerations for planning a basement extension that’s practical, stylish, and structurally sound.
-
Assess the Feasibility of a Basement Extension
Before moving forward, it’s essential to determine whether a basement extension is practical and feasible for your property.
Key Factors to Evaluate:
- Soil Type and Ground Conditions: Some soil types, such as clay, are more prone to shifting or water retention, making basement construction complex. Conduct a geotechnical survey to assess the soil stability.
- Structural Integrity: Determine if your property’s existing foundation can support the added load. Older homes may require reinforcement before excavation.
- Water Table and Drainage: If your area has a high water table, you’ll need effective waterproofing solutions to prevent water ingress.
Solution:
Hire a structural engineer to conduct a feasibility assessment and provide expert recommendations. This ensures the project is safe and compliant with building regulations.
-
Understand Local Planning Permissions and Regulations
Before breaking ground, you need to confirm whether your basement extension requires planning permission. While some projects fall under permitted development rights, larger or complex extensions often need approval.
Key Legal Considerations:
- Planning Permission: Check with your local authority to see if you need a permit, especially if you plan on making external alterations.
- Party Wall Agreement: If your property shares walls with neighbors, you may need a party wall agreement to avoid disputes.
- Building Regulations: Ensure compliance with fire safety, ventilation, waterproofing, and structural stability standards.
Solution:
Work with an architect or planning consultant to handle the permit process and ensure all legal requirements are met.
-
Prioritize Waterproofing and Drainage
Basements are prone to dampness and water infiltration, making waterproofing one of the most critical aspects of the extension.
Common Water Issues:
- Soil moisture seeping through basement walls.
- Heavy rainfall or flooding causing water ingress.
- Poor drainage systems leading to water accumulation.
Solution:
- Waterproof Membranes: Install a tanking membrane on walls and floors to create a waterproof barrier.
- Perimeter Drainage System: Use a French drain or perimeter channel to direct water away from the foundation.
- Sump Pump Installation: To manage groundwater levels, install a sump pump that automatically drains excess water.
-
Plan Your Budget Carefully
Basement extensions are significant investments, and proper budgeting is essential to avoid unexpected expenses.
Key Budgeting Factors:
- Excavation and Construction: Costs vary based on the depth and size of the basement.
- Waterproofing and Drainage: Effective waterproofing adds to the cost but is essential for long-term protection.
- Finishes and Interiors: Flooring, lighting, and wall finishes significantly impact the overall expense.
Solution:
- Obtain comprehensive estimates from several contractors to evaluate and compare pricing effectively.
- Include a contingency budget (10-15%) for unexpected costs.
- Prioritize quality waterproofing and structural integrity over cosmetic features.
-
Design the Layout and Functionality
Once the structural aspects are covered, it’s time to design the layout and functionality of your basement extension.
Key Design Considerations:
- Natural Light: Use light wells, sun tubes, and large windows to introduce natural light.
- Ventilation: Incorporate mechanical ventilation systems to maintain air quality.
- Space Utilization: Maximize the space with clever storage solutions and multi-purpose areas.
Solution:
Work with an interior designer to create a functional and visually appealing layout. Use neutral colors, large mirrors, and recessed lighting to make the space feel larger and brighter.
-
Hire Reliable Professionals
A basement extension is a complex project that requires the expertise of qualified professionals.
Key Specialists to Hire:
- Architect: To create detailed plans and oversee the design.
- Structural Engineer: To assess the foundation and ensure stability.
- Contractor: For excavation, construction, and finishing work.
- Waterproofing Specialist: To install membranes and drainage systems effectively.
Solution:
Choose licensed and experienced professionals with a proven track record in basement extensions. Always check references and previous projects.
-
Ensure Energy Efficiency and Insulation
To make your basement extension energy-efficient and comfortable, proper insulation is crucial.
Key Insulation Factors:
- Wall and Floor Insulation: Prevents heat loss and reduces energy bills.
- Double-Glazed Windows: Enhances insulation while allowing natural light.
- Underfloor Heating: Adds warmth and comfort to basement spaces.
Solution:
Use thermal insulation boards and energy-efficient glazing. Invest in LED lighting and smart thermostats for energy conservation.
-
Plan for Safety and Emergency Exits
Basement spaces need to comply with fire safety and emergency exit regulations to ensure the safety of occupants.
Safety Measures:
- Egress Windows: Install properly sized egress windows for emergency escape routes.
- Smoke Alarms: Place smoke and carbon monoxide detectors to enhance safety.
- Fire-Resistant Materials: Use fire-rated doors and wall finishes.
Solution:
Consult with a fire safety expert to ensure compliance with all safety regulations.
Final Thoughts: A Well-Planned Basement Extension Adds Value and Functionality
A basement extension is a valuable investment that adds living space and boosts property value. However, success depends on meticulous planning, expert execution, and attention to detail.
By following this comprehensive guide, you’ll be able to:
- Assess feasibility and structural integrity.
- Navigate legal requirements and obtain necessary permissions.
- Implement waterproofing and safety measures
- Design a functional and stylish space with long-term value.
With the right planning and professional support, your basement extension will become a seamless and rewarding home improvement project.




