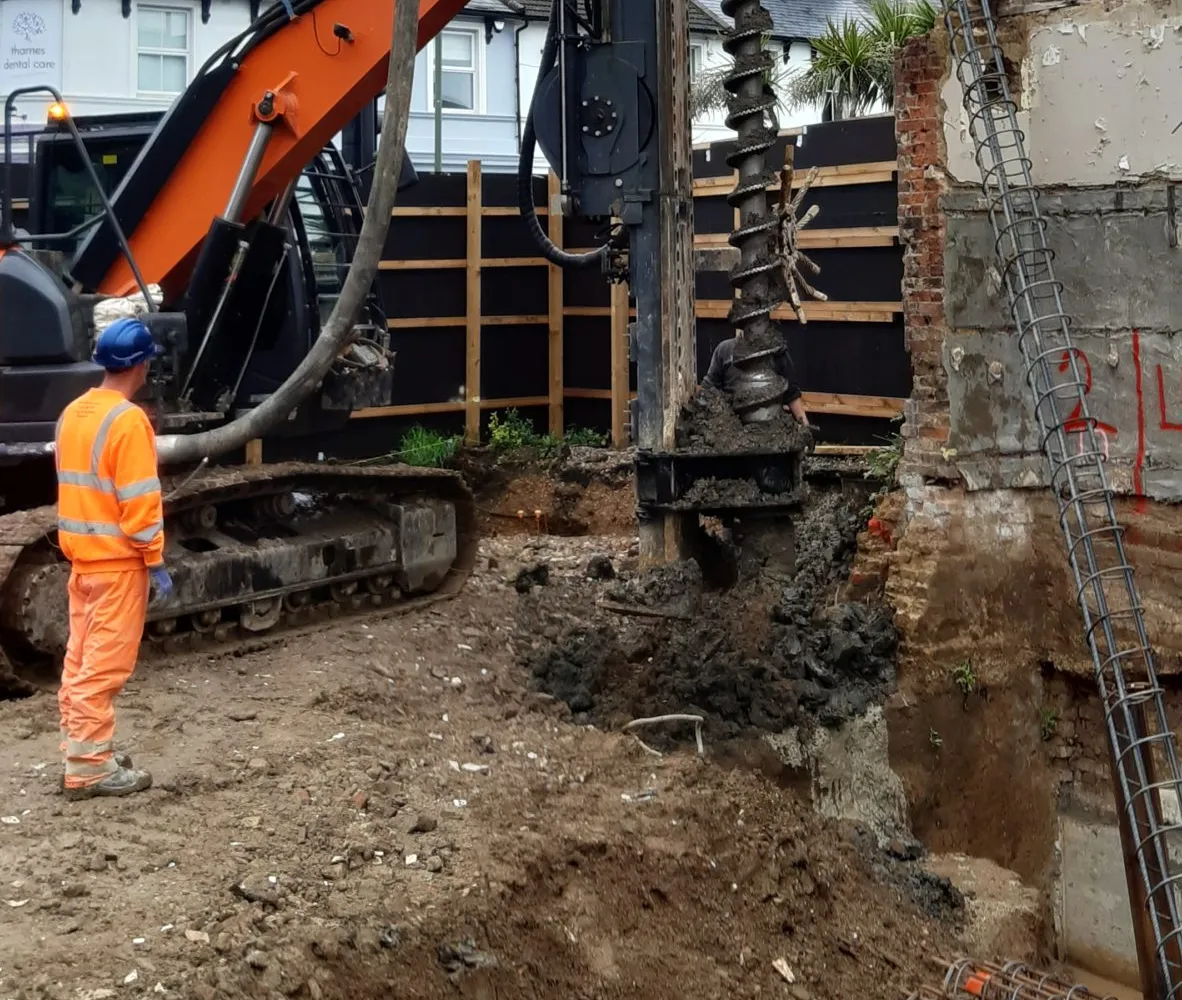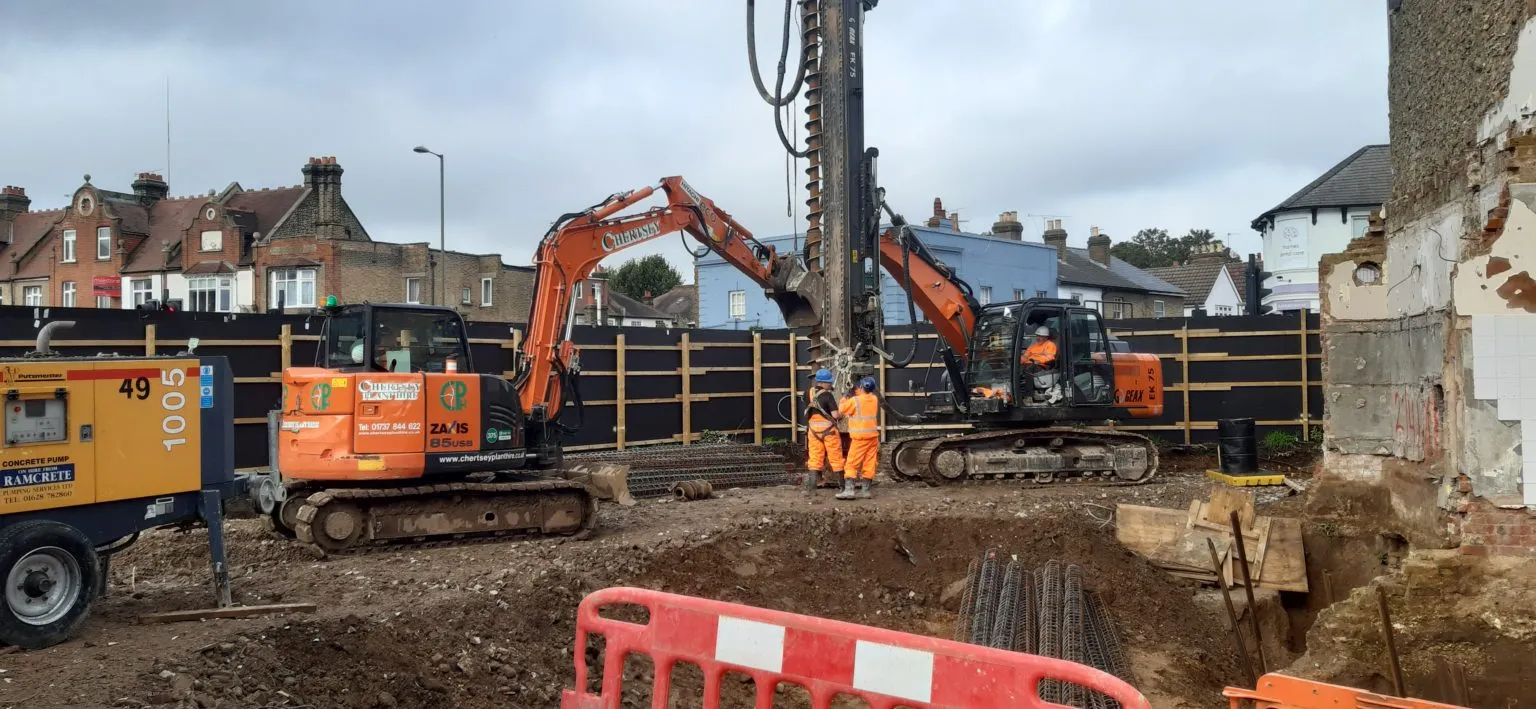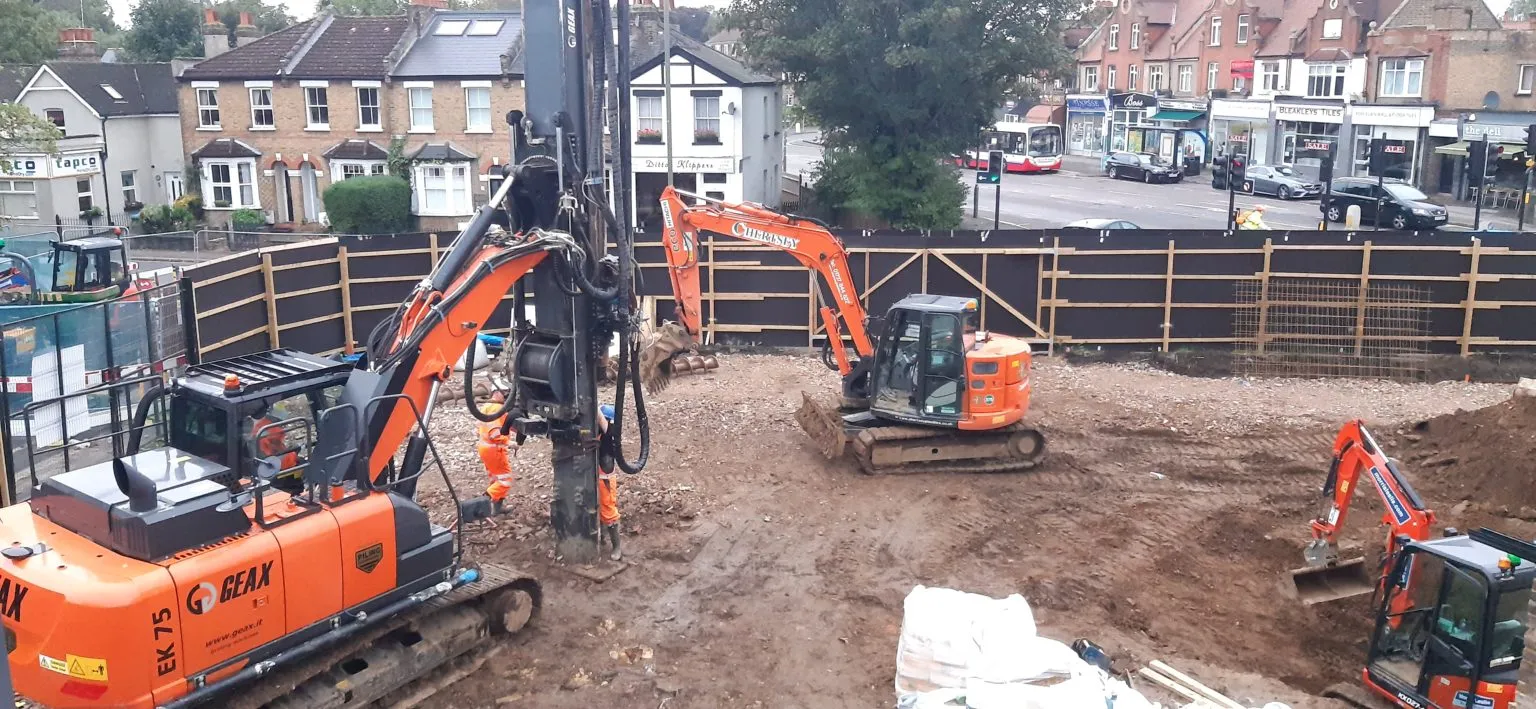We proposed a complete redesign of the project, which the client and the main contractor accepted.
The construction of a 500m2 new basement and underpinning of the existing gable end of the joining hotel.



The completed building is to comprise of seventeen flats, with all the drainage running into the basement pumping station which is installed to a depth of four meters below the basement slab. The project is located in Thames Ditton in the suburbs of London, close to Surbiton and Hampton Court Palace.
The original design of the basement construction involved the perimeter of the basement to be piled using a secant piled wall method with a concrete frame extending from the basement. This method of the piled wall would allow the mass excavation of the basement. However, prior to the start of these works we completed the underpinning.
The original design of the basement when priced made the project financially unviable and put the build of the project in jeopardy.
The work was in partnership with MCD Construction as the main contractors.
We proposed a complete redesign of the project, which the client and the main contractor accepted.
The following design changes were accepted, which we were done by our in house engineering team.
We started the works in the first stage doing the underpinning to the gable end of the neighbouring hotel and this bought us time whilst the structural design of the building was being completed.
The works started before the public utilities started their work and this enabled us to work with them ensuring each of us having equitable access to the site.
The design change has enabled the project to become financially viable and the project being completed on time.
The first challenge we came across was that the original design of the building placed it exactly on the boundary between the footpath and the site.
This caused problems since it would mean that the piling works would encroach public land and would result in the closure of the footpaths. This was not acceptable to the local authority since the footpaths are heavily used and we had to maintain pedestrian access all the time as well as for the traffic.
This resulted in the redesign of the building with the building being setback to enable the piling works away from the boundary and the capping beam constructed, where it stretched to the edge of the site boundary.
At the time of starting the works the full structural redesign of the works was not completed since the works had to be started without delay to ensure our access to the site not being impeded as a result of external works commencing by the public utilities outside the gates of the site.
Furthermore, the COVID-19 pandemic resulted in the cessation of the works for a period of six weeks. However, upon return to work we did not have any problems with delivery of materials as many others were experiencing since we had anticipated and stocked the site with all the equipment and materials we needed upon our return.
TESTIMONIALS
"We hired CSMANLTD to design and build a basement under our family home, and the entire process was seamless. Their team took care of everything—from underpinning and excavation to drainage and structural integrity—offering expert advice at every stage. The project was completed on time and within budget. We now have a stunning living space that has transformed our home. Highly recommend their design and build service!"
construction worker
"CSMANLTD has become our go-to partner for pre-construction groundwork and basement development. Their in-house engineering team provides invaluable insight during the early stages, allowing us to begin on-site work while final designs are being approved. Their ability to handle piling, deep excavations, and below-ground utilities has saved us significant time and cost across multiple projects. A truly unique and reliable approach to construction."
construction worker
"We collaborated with CSMANLTD on a mixed-use development requiring complex temporary works and deep foundation solutions. Their expertise in structural engineering and piling was evident from day one. They delivered a robust, cost-effective design-build solution that kept the project on track. Safety was a top priority on site, and their team operated with professionalism throughout. A standout contractor in the industry."
construction worker
"As architects, we value contractors who understand both design intent and structural feasibility. CSMANLTD bridges that gap perfectly. Their in-house engineers work closely with our team to optimise structural frames, foundations, and basement construction—often suggesting innovative, cost-saving alternatives without compromising safety. They are a true extension of our professional team."
construction worker
"Our Victorian house had foundation issues and limited space. CSMANLTD assessed the structure, recommended underpinning, and constructed a full basement beneath our garden—maximising space without affecting the main house. The work was clean, safe, and incredibly well-managed. Now we have a gym, cinema room, and extra bedroom. We couldn’t be happier with the result."
construction worker