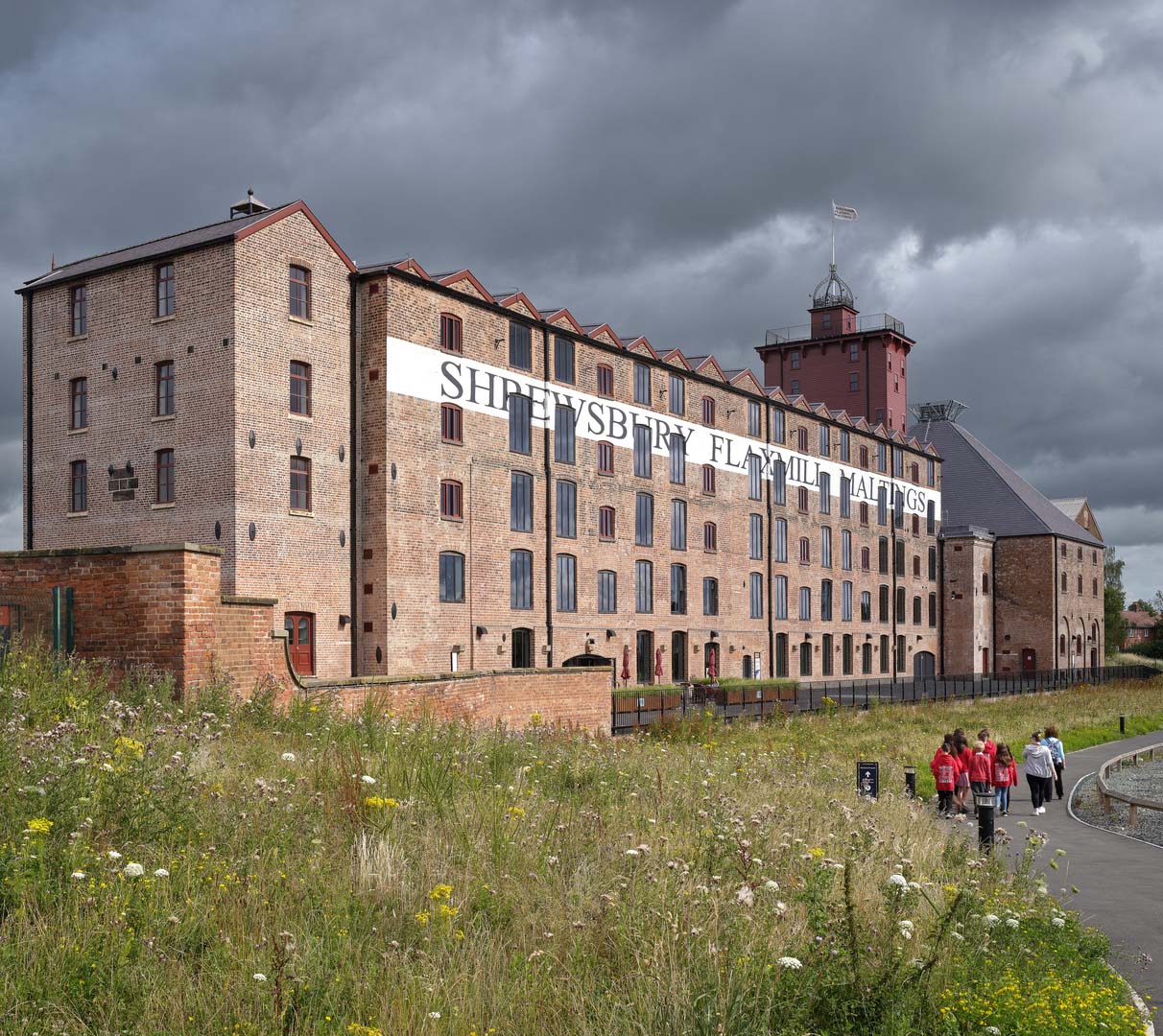
Feilden Clegg Bradley Studios has adapted the Grade I-listed Shrewsbury Flaxmill Maltings into a £28 million social enterprise hub for Historic England after first being engaged on the project nearly 20 years ago
The Grade I-listed Shrewsbury Flaxmill Maltings was built in 1797 and was the world’s first iron-framed building, a technology developed to give better fire protection.
For nearly a century the site operated as a steam-powered flax mill and was later converted into maltings. During the Second World War the site was used as a temporary military barracks. Following the closure of the maltings in 1987, the future of the site was uncertain before it was bought by Historic England in 2005.
Historic England made it a flagship heritage regeneration project and the former maltings has been gently adapted into a workspace, leisure destination and social enterprise hub.
The project has also introduced a new ground-floor teaching space, which tells the story of the mill’s role in the industrial revolution and world architecture, alongside a café. Above, four floors of offices provide workspaces for 360 people, circulation and meeting space within the former kiln for commercial tenants, as well as access for visitor tours to the restored Jubilee Tower.

The cast iron frame, which had suffered cracking due to settlement and was under-engineered to today’s standards, has been reinforced by strengthening the masonry around the existing iron to enable it to act as an alternative load path in the event of failure. The entire frame has been put back to work through the addition of a hidden steel grillage and six new columns at ground floor level.
The pyramidal Malt Kiln, which has many level changes internally, has been converted into a new entrance. This has been left unheated to reduce energy use.
A total of 110 former windows have been reopened. This move, and refitting with new metal windows with high-performance solar glazing, reintroduces natural light and ventilation.

Thermal upgrading of the existing solid masonry walls was researched through on-site trials and hygrothermal modelling. As a result, wood fibre insulation was used to reduce heating costs.
The name ‘Shrewsbury Flaxmill Maltings’, painted in 2m-high lettering across 50m of the principal elevation, was chosen by the community following local consultations.
A heritage skills programme was delivered during the construction works, using the site as a space for learning.
Feilden Clegg Bradley Studios has been working on the project as strategic advisers and architect to Historic England and Shropshire Council since 2003. The scheme won initial planning in 2010. In 2012, the redevelopment (initially costing £52 million) won Heritage Lottery Fund backing.
 Client’s view
Client’s view
The commitment, design creativity and attention to detail from FCBS has been impressive throughout the project. Working in close collaboration with Historic England, FCBS has delivered a fine, conservation-led solution. There is now a real sense of pride, and a positive future ahead.
Duncan Wilson, chief executive, Historic England
 Project data
Project data
Location Shrewsbury
Completion September 2022
Gross internal floor area 5,596m²
Net internal area 4,181m²
Construction cost £28 million
Architect Feilden Clegg Bradley Studios
Client Historic England
Project manager Historic England
Structural and civil engineer AKT II
Mechanical and electrical engineer E3 Consulting Engineers
Landscape architect LT Studio
Quantity surveyor Gleeds
Archaeology University of Salford
Ecology Middlemarch
Catering Cooper 8
Acoustics ION Acoustics
Main contractor Croft Building and Conservation
Embodied carbon New build elements 113 kgCO2e/m² (retained elements kept 886.4 tCO2e)
Predicted annual energy use 136 kWh/m²





