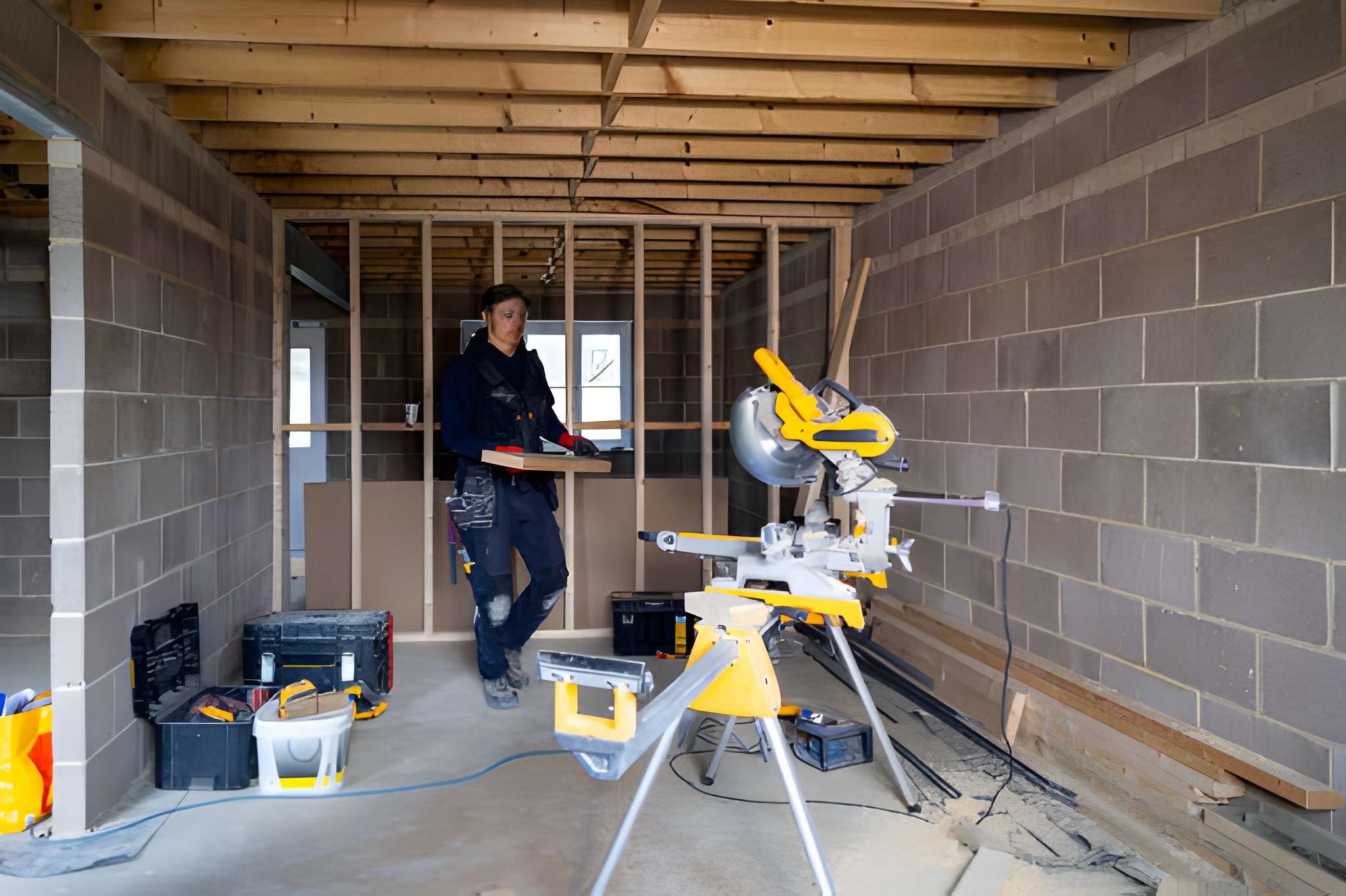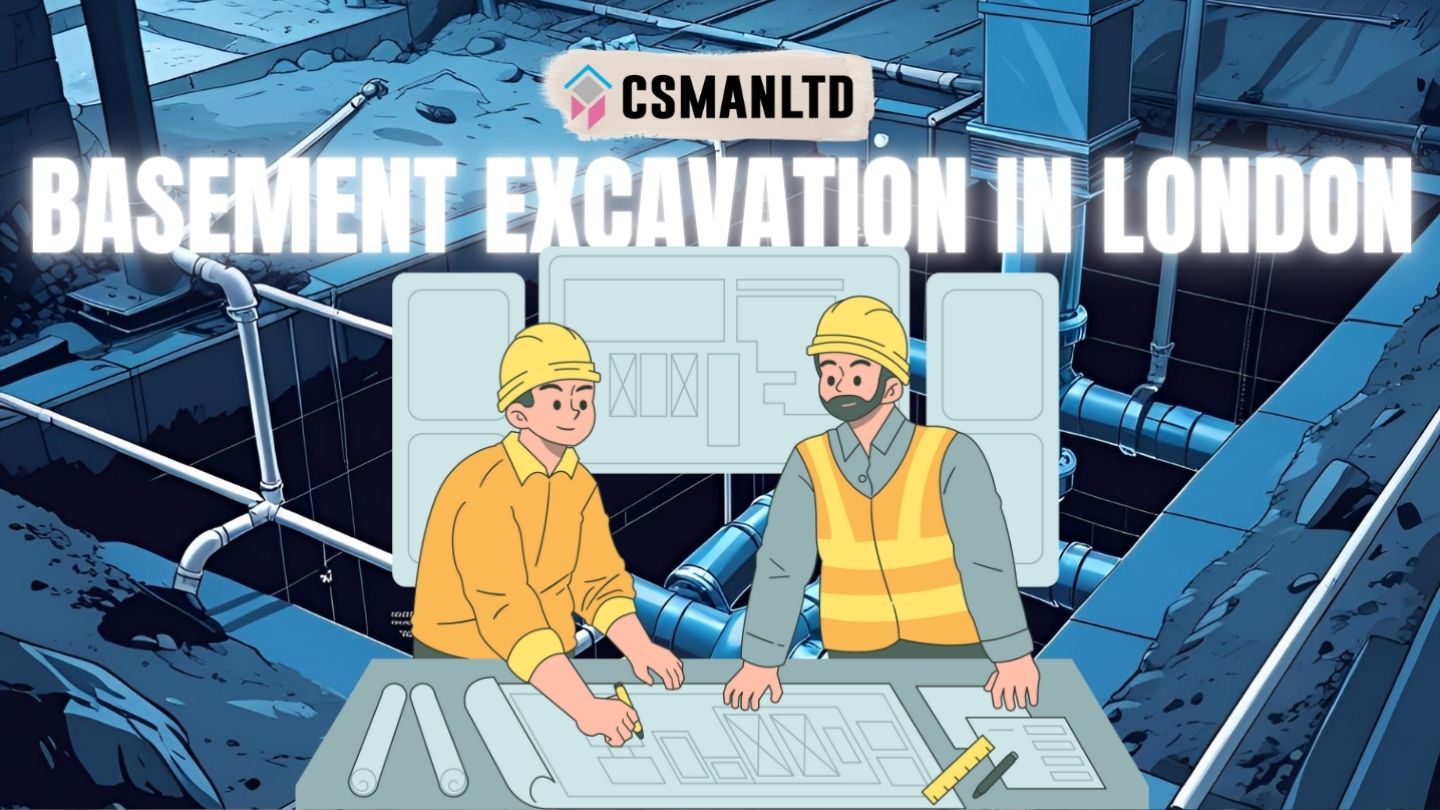How to plan a DIY basement conversion in the UK Planning on a DIY basement conversion in the UK requires some serious thinking and planning to make sure your underground space is safe, useable and can be integrated within building regulation. A good plan will not only save time and money, it can make an unused basement […]







