
Can You Stay in Your House During Underpinning? What to Know About Disruption
Underpinning is an important construction process for strengthening or stabilising your property’s foundations. Many Property owners in the UK particularly city


Underpinning is an important construction process for strengthening or stabilising your property’s foundations. Many Property owners in the UK particularly city

Asbestos is a dangerous substance which was commonly used in construction in the UK up to the 90s. Even though it is
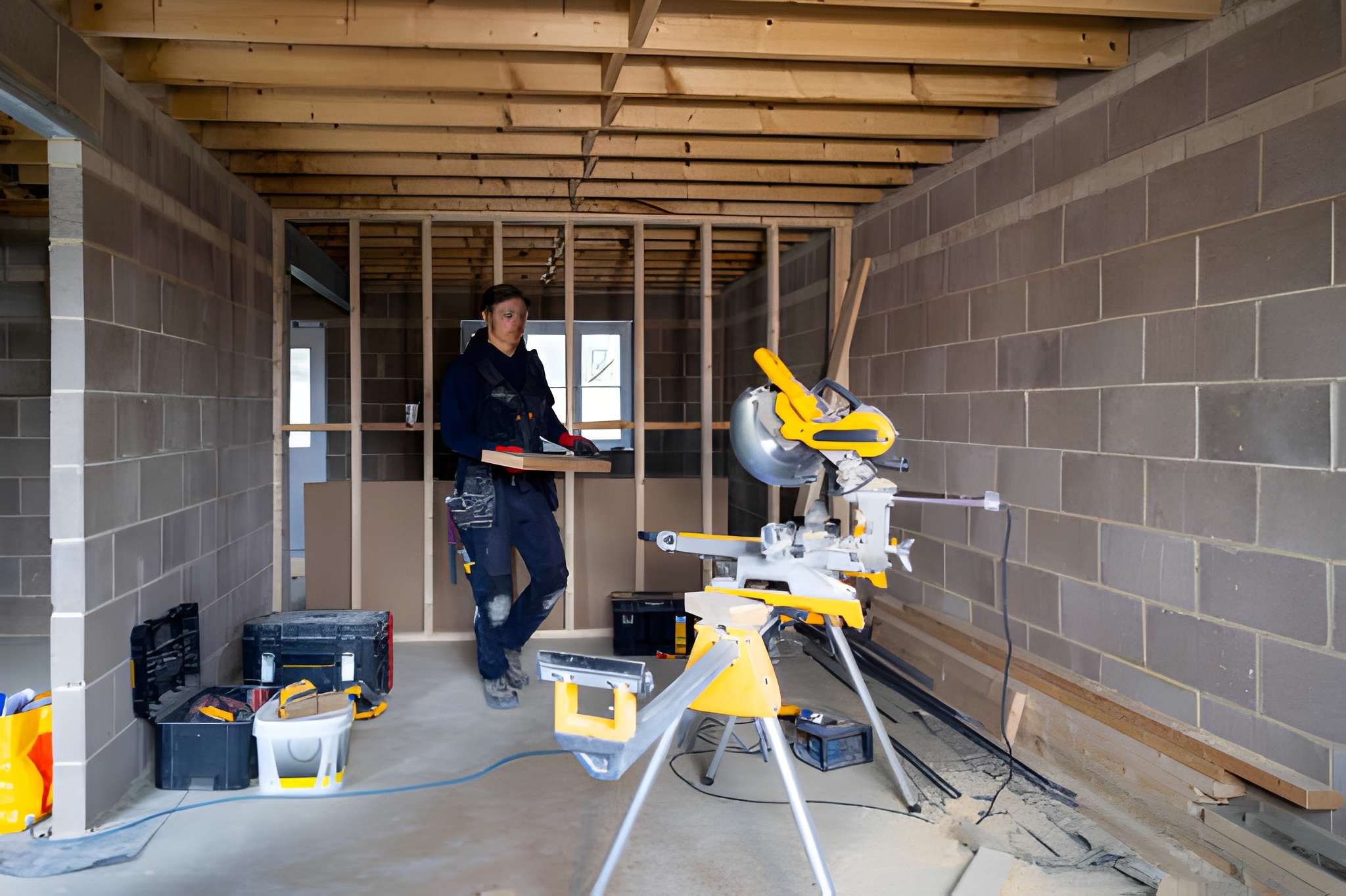
How to plan a DIY basement conversion in the UK Planning on a DIY basement conversion in the UK requires

New interior design ideas for basement extensions show that these spaces are no longer dark or purely functional. When designed

Cut and cover (basement construction) is the most popular form of basement construction in the UK). It’s best for new build

The construction industry is one of the most high-risk sectors in the UK, with workers exposed to hazards ranging from
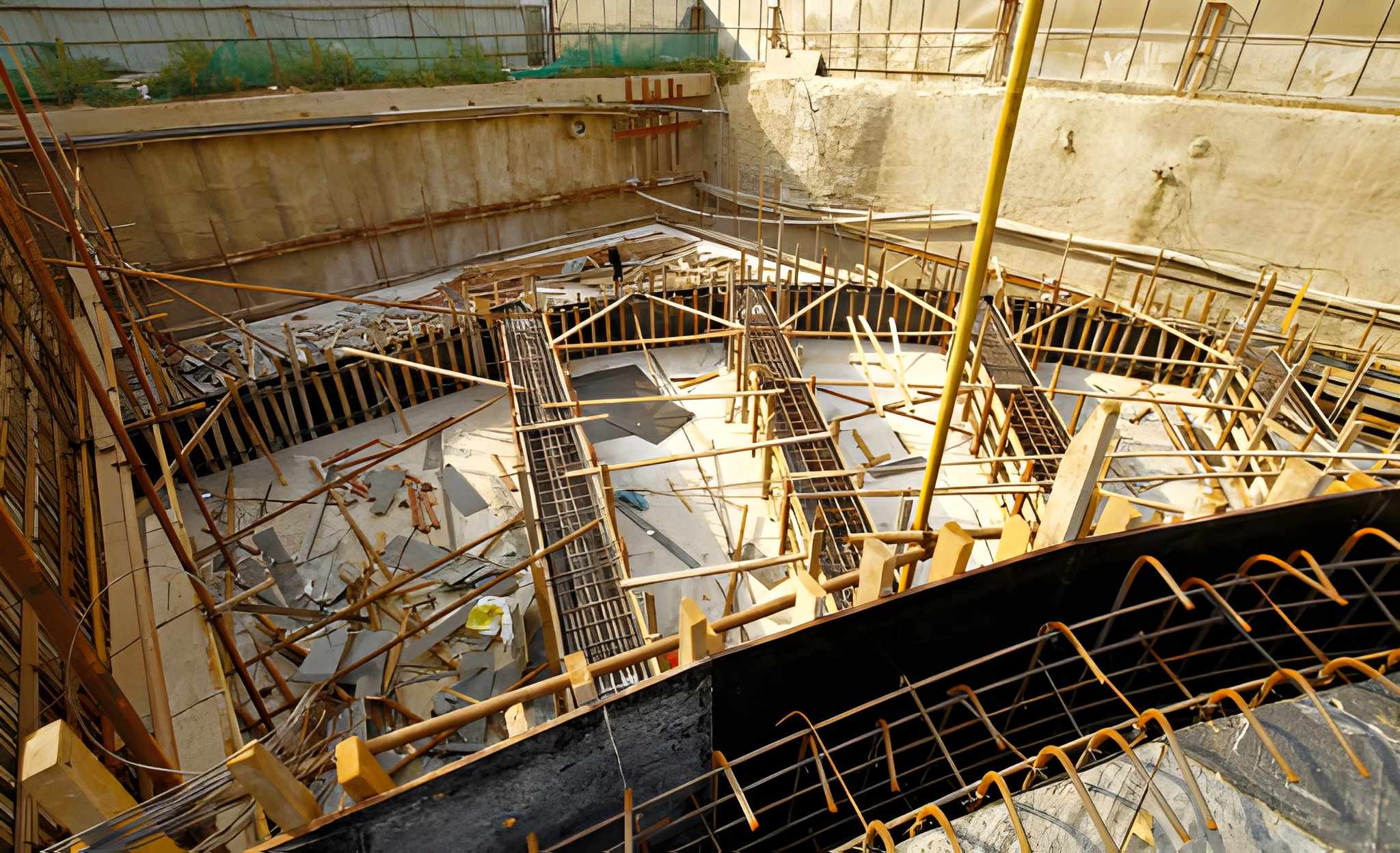
Deep basement excavation is a challenging construction process which enables the building owners to develop extensive underground space without increasing the

Steel-framed buildings have grown in popularity in modern construction due to their strength, flexibility, and speed of erection. Despite this,

Basement development has become popular in the UK, particularly in London where space is scarce and property values are so high.

When planning a basement excavation, one of the most important legal steps is securing Party Wall Agreements. These agreements are

Groundworks are the foundation of every successful build. Whether the project is a new shopping centre or a private home,

High streets are more than commercial areas. They hold history, architecture and memories that define the identity of communities. When

Structural engineers play a crucial role in the construction industry by ensuring that buildings are safe, functional, and compliant with

A basement extension is one of the smartest ways to add valuable living space while increasing the overall property worth.

Asbestos was once praised for its durability and fire-resistant properties. However, it is now recognised as one of the most

Asbestos remains one of the most serious health and safety concerns in older buildings across the UK. Before any renovation
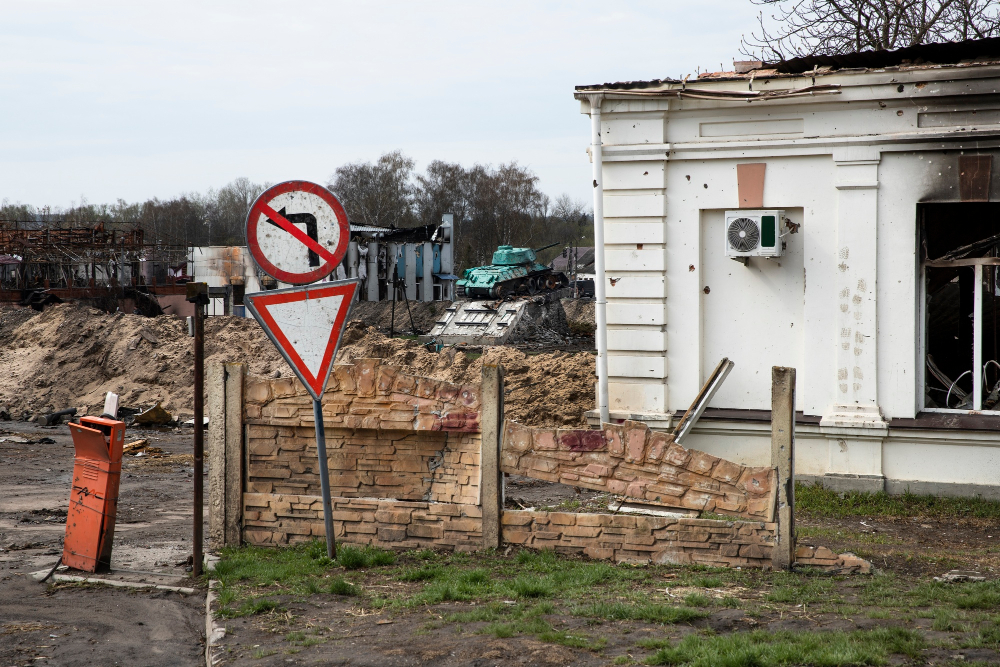
Asbestos was once widely used in construction for its strength, insulation, and fire-resistant properties. However, it is now known to

A strong construction project always starts with a properly prepared site. Before any foundation work or structural development can take

The construction industry is rapidly evolving with advanced digital technologies, and one of the most revolutionary tools is the use

Selecting the right piling method is one of the most critical decisions in any construction project. The strength, stability, and
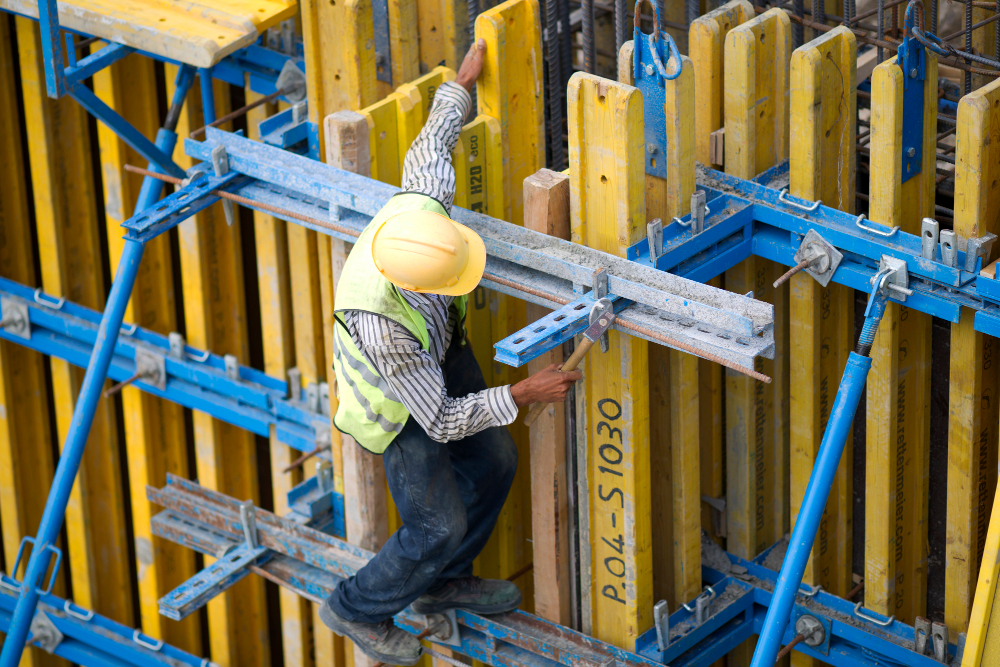
Sheet piling is one of the most reliable methods used in construction to retain soil, manage groundwater, and create stable

A New Era in Construction Technology The construction industry is entering a new phase of innovation, and steel-framed buildings are

The Importance of a Dry and Secure Basement Basement construction plays a vital role in expanding usable living space, but

Transforming Construction with Digital Precision In today’s construction industry, technology is driving accuracy, efficiency, and collaboration like never before. Building
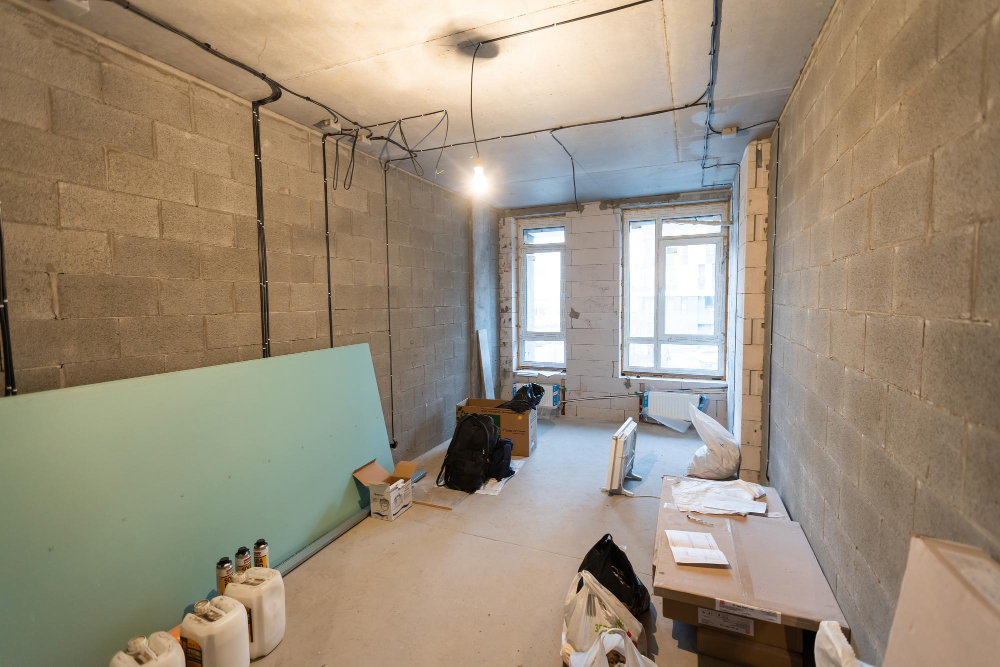
Basement excavation can be an exciting opportunity to add space, value, and functionality to your home. However, it can also
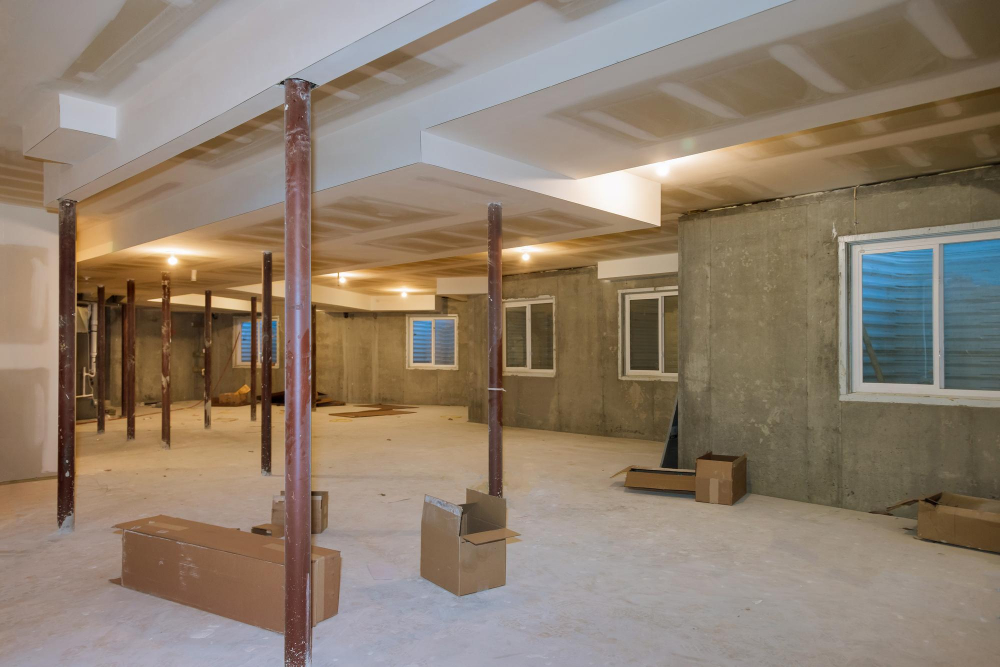
Transforming Hidden Potential into Living Comfort The year 2025 marks a new era in home improvement where maximizing every inch
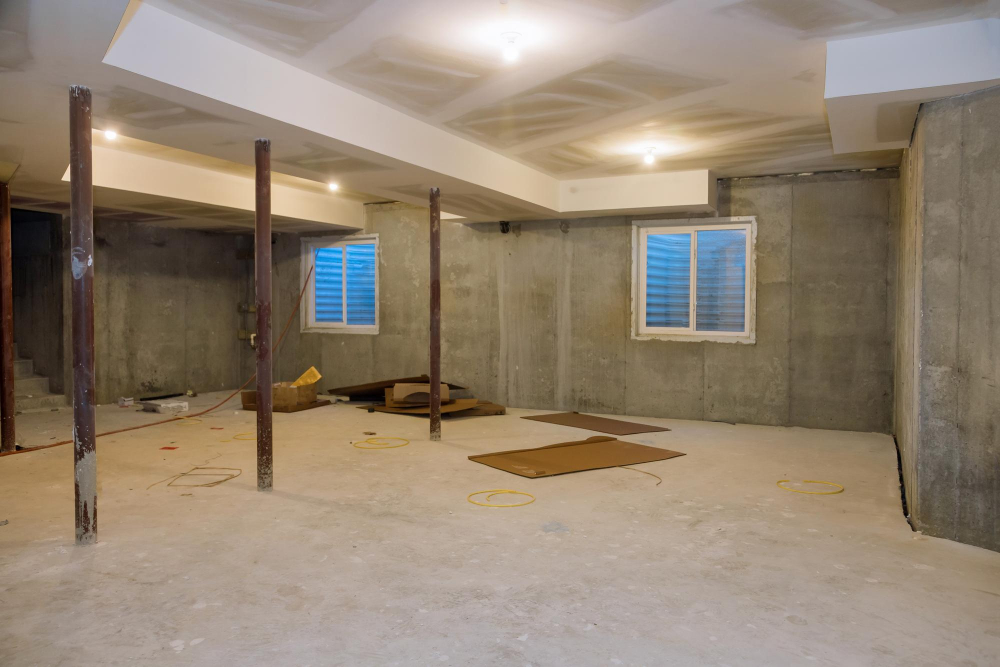
When homeowners think about expanding their living space, two popular options often come to mind: basement conversion or home extension.

Demolition is a critical step in the construction lifecycle, but it is far from uniform. Whether you are tearing down

Ensuring the safety of your property begins with understanding asbestos and the correct procedures to manage it. Asbestos is a

Groundworks form the backbone of any construction project. Whether laying foundations, installing drainage systems, or preparing the site for building,
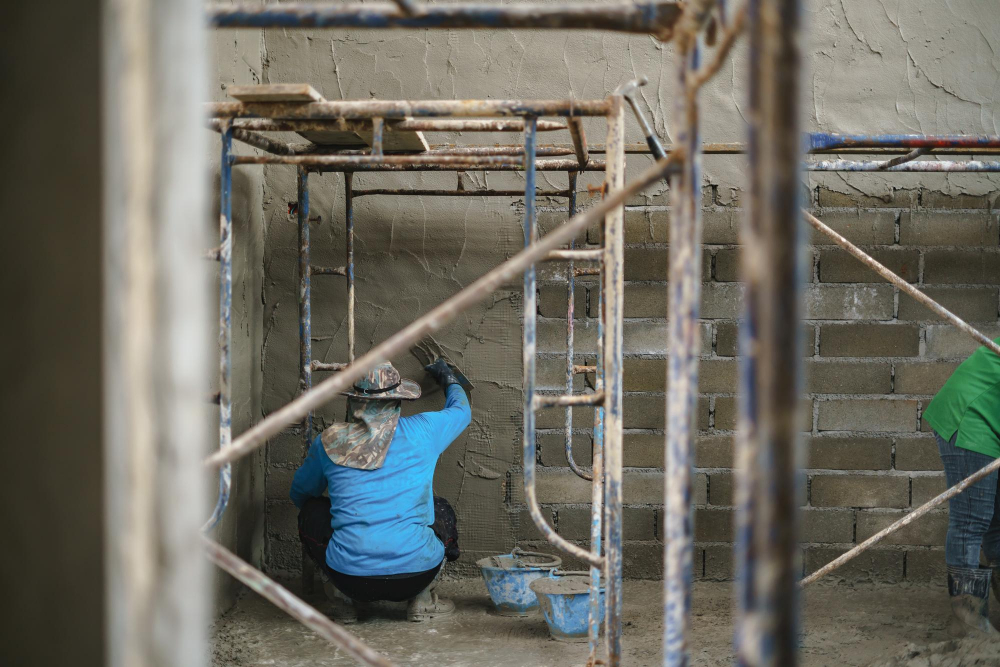
Basement excavation has become an increasingly popular solution for homeowners looking to maximize space and enhance the value of their

Mini piling is a specialized foundation solution ideal for both residential and commercial projects, particularly in areas with limited space

Basement conversions have become a popular way to maximize space and enhance the functionality of homes. However, incorporating eco-friendly approaches
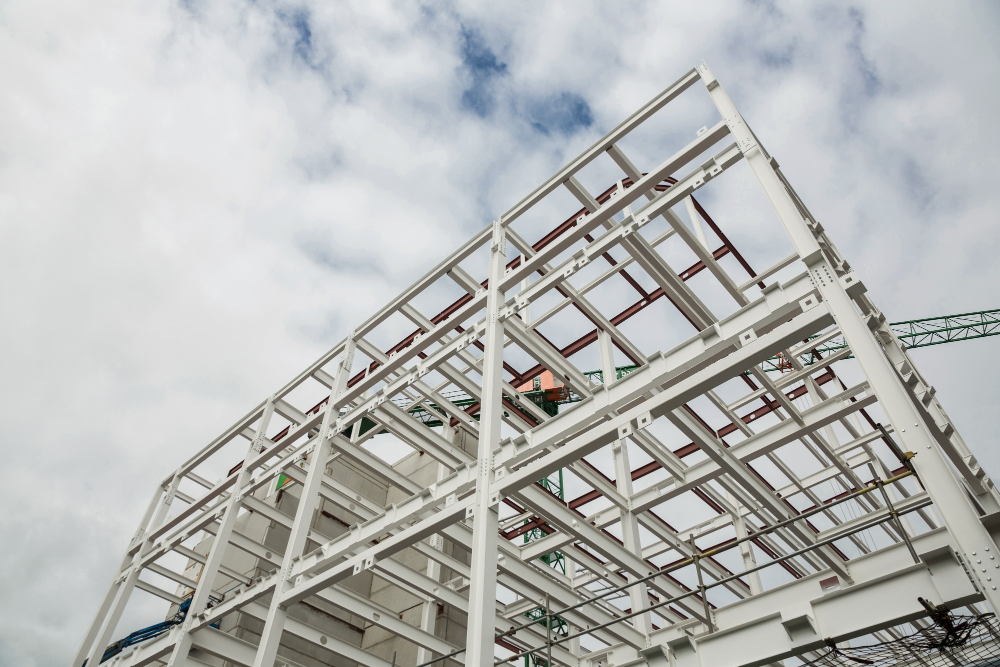
Steel framed buildings have become increasingly popular in modern construction across London and the UK. However, despite their growing use,

Many homes have underutilized areas that offer potential for significant improvement. Basement spaces, in particular, are often overlooked but can

In the world of construction, risks are inevitable. From the earliest design sketches to the final brick laid, unforeseen issues

Weak foundations can cause a variety of structural problems in a property, including cracks in walls, uneven floors, and doors
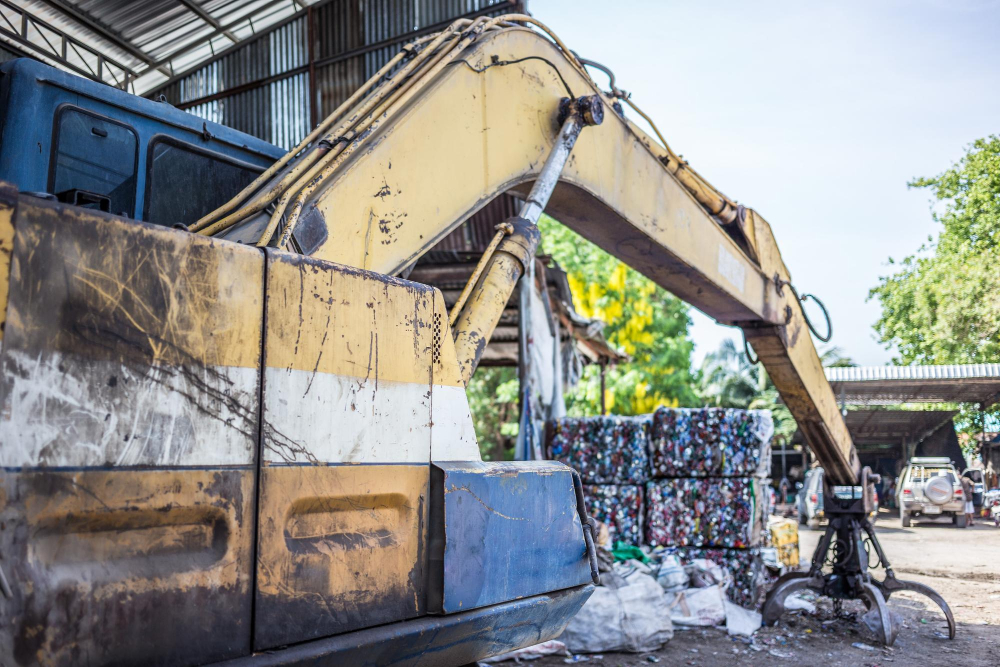
Demolition is a critical stage in construction projects, whether for residential, commercial, or industrial sites. While the main goal is

Every beautiful building, whether historic or modern, stands strong because of one vital element: its structure. Before beginning any renovation

Asbestos was a widely used material in construction due to its heat resistance, durability, and insulating properties. Although its use

Mini piling has become one of the most effective foundation solutions for both residential and commercial construction. It is a
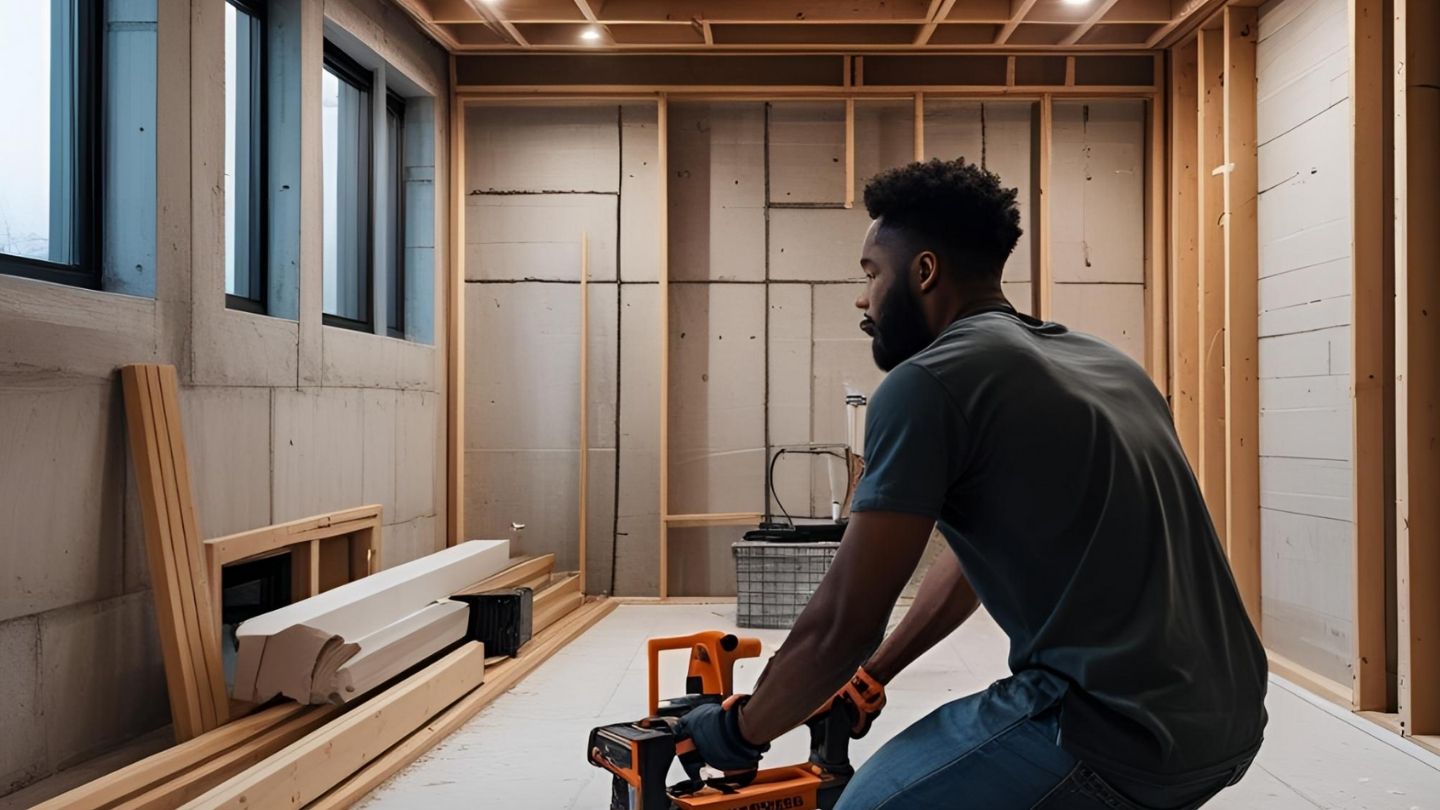
When building or renovating a property, one of the most important factors to consider is the stability of the foundations.

Homeowners today are looking for ways to reduce energy costs and create living spaces that are both comfortable and sustainable.

The construction industry is constantly adapting to new challenges, from environmental expectations to stricter safety regulations and the need for

Structural engineering is central to creating buildings and infrastructure that are safe, efficient and resilient. As urban areas expand and
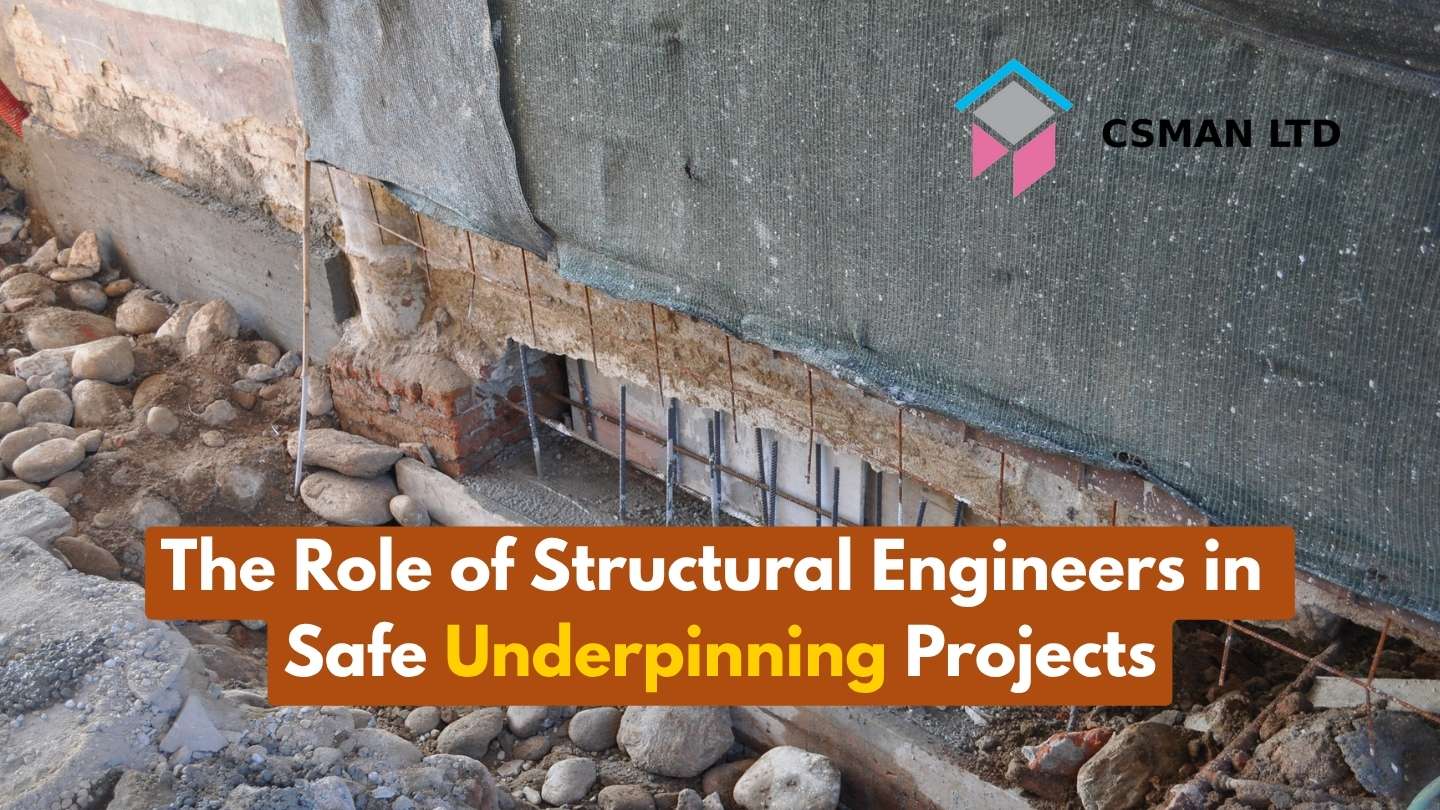
When it comes to strengthening a building’s foundation, underpinning is a precise process that demands technical knowledge, safety compliance, and

Expanding downward is a smart way to gain more space, especially in a crowded city like London. As homeowners become
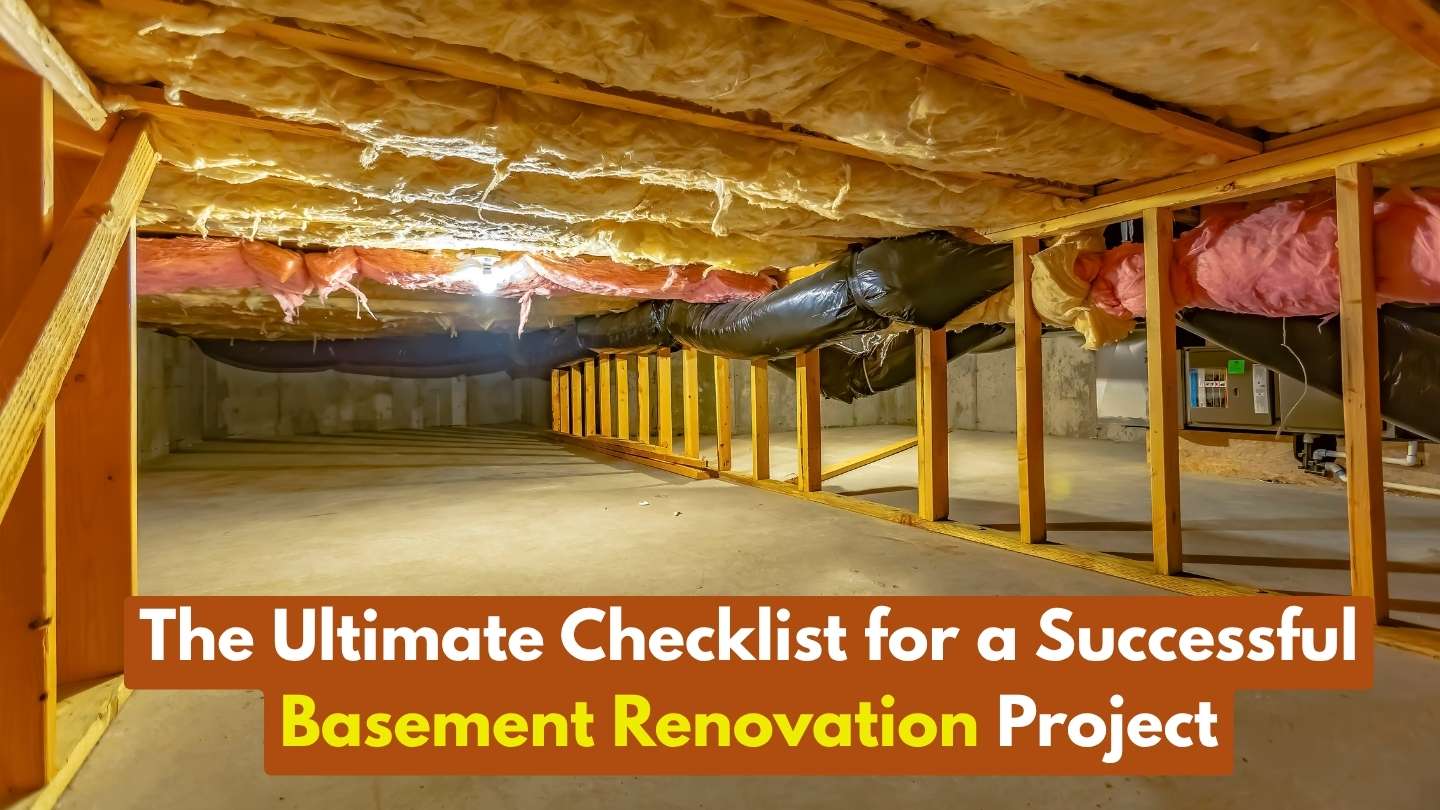
Basement renovations can transform underused square footage into valuable living space. Whether you’re adding a guest suite, home office, or

Basements have become more than just extra storage. In modern homes, they are an opportunity to add value, space, and

A well-designed basement is no longer just a place for storage. In today’s urban homes, the basement is a valuable

Converting a small basement into a livable, functional area is one of the smartest ways to unlock hidden potential in

The shift toward remote and hybrid working has changed how people use their living space. With spare rooms and kitchen

When a building shows signs of structural damage, property owners are often faced with a crucial decision. Should they repair

Many homes in London have basements that are either underused or suffer from damp issues. With proper planning and renovation,
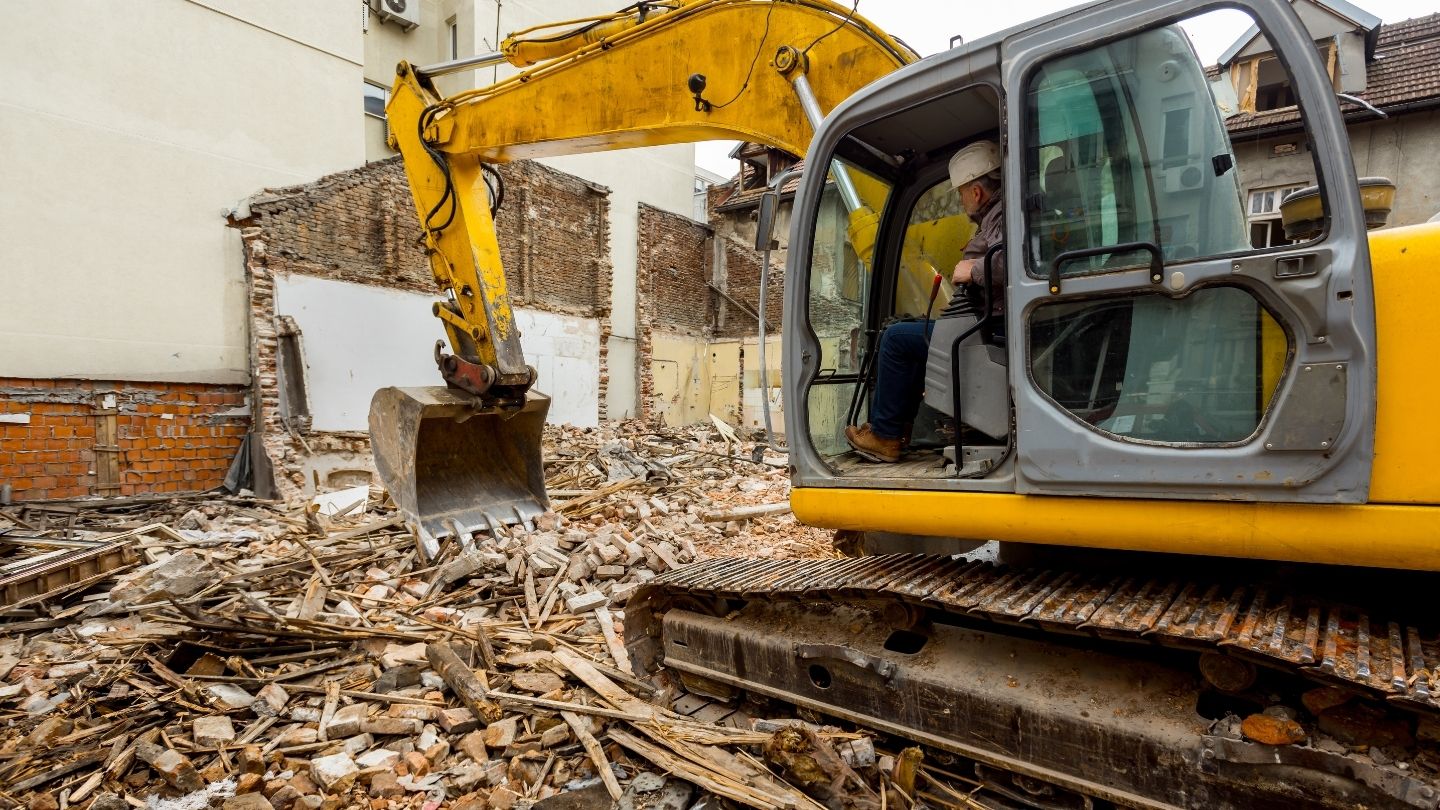
Once a demolition project is complete, many property owners and developers find themselves asking what to do next. The demolition

Asbestos remains a serious health hazard when found in homes, commercial properties, or development sites. At CSMANLTD, our asbestos testing

Basement excavation often reveals more than just soil. One of the most frequent and complex challenges encountered is underground water.
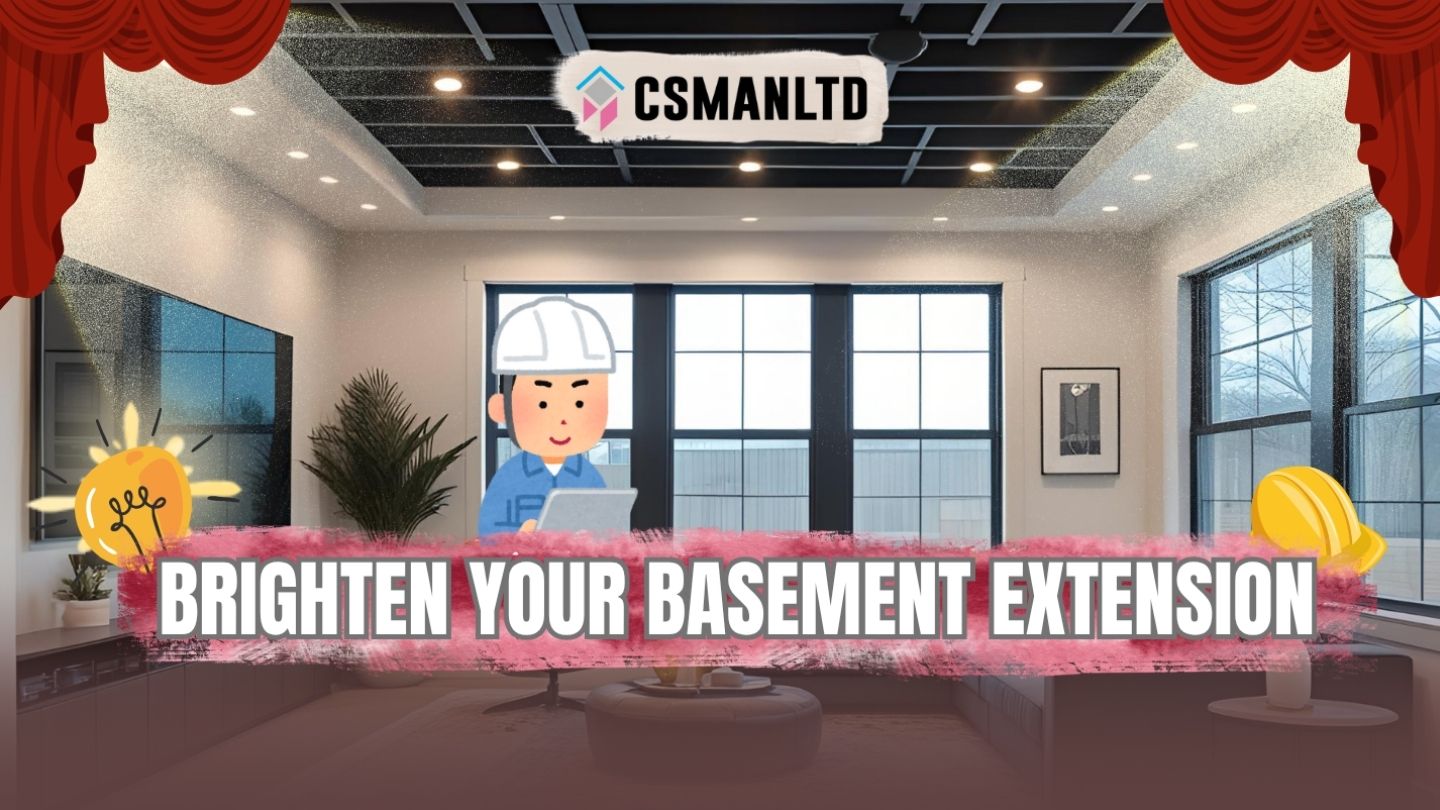
How to Maximise Natural Light in a Basement Extension Basement extensions offer homeowners an excellent opportunity to increase living space

The Role of Ground Surveys and Soil Testing in Basement Projects Before any basement project begins, understanding what lies beneath

Converting a basement into an Airbnb rental is becoming an increasingly popular way for London homeowners to maximise their property’s

Space in London is valuable and often limited. When traditional extensions are not an option, homeowners across the city are

Safe Space Creation: Understanding Basement Lowering and Underpinning in London Looking to add valuable space to your London home? Lowering

Constructing a basement is a valuable investment that can increase living space, improve property value, and open opportunities for rentals.

When it comes to any construction project, the groundwork forms the essential first step. It lays the foundation—both literally and

Taking on a basement construction project is no small task, and one of the most critical aspects is the underpinning
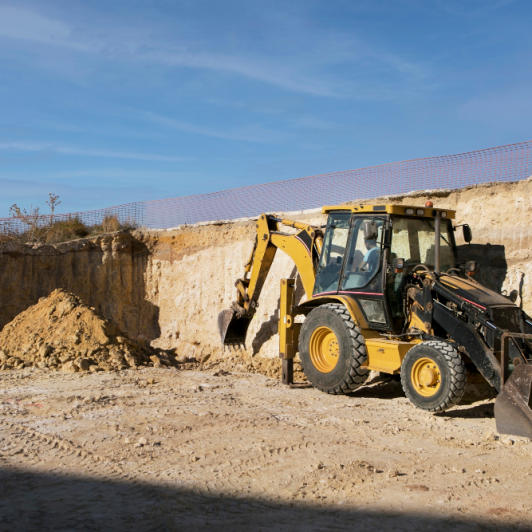
Excavating a basement is a complex procedure that demands precise planning, expert coordination, and skilled execution to ensure safety and
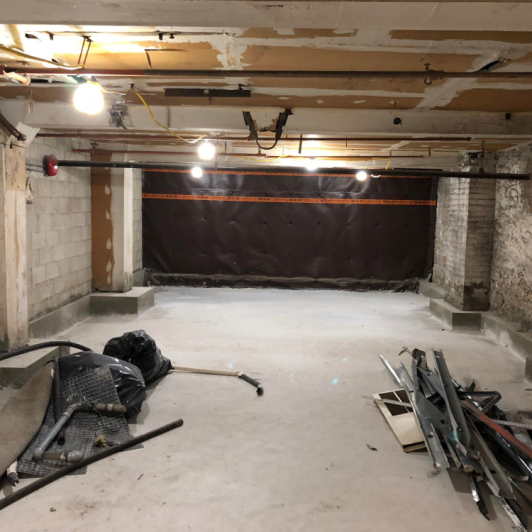
Have you ever looked at your underused cellar and wondered what it could become? With property space at a premium

In a bustling city like London where space is at a premium and property prices are always on the rise,

Demolition in a city like London is anything but straightforward—especially in vibrant high street locations. These areas are alive with

Expanding your home with a basement extension is an excellent way to add valuable living space, increase property value, and

When starting any construction project, the foundation is the most crucial element—both literally and figuratively. This is where groundworks contractors

A basement conversion is an excellent way to maximize your home’s space and boost its value. Whether you’re transforming it
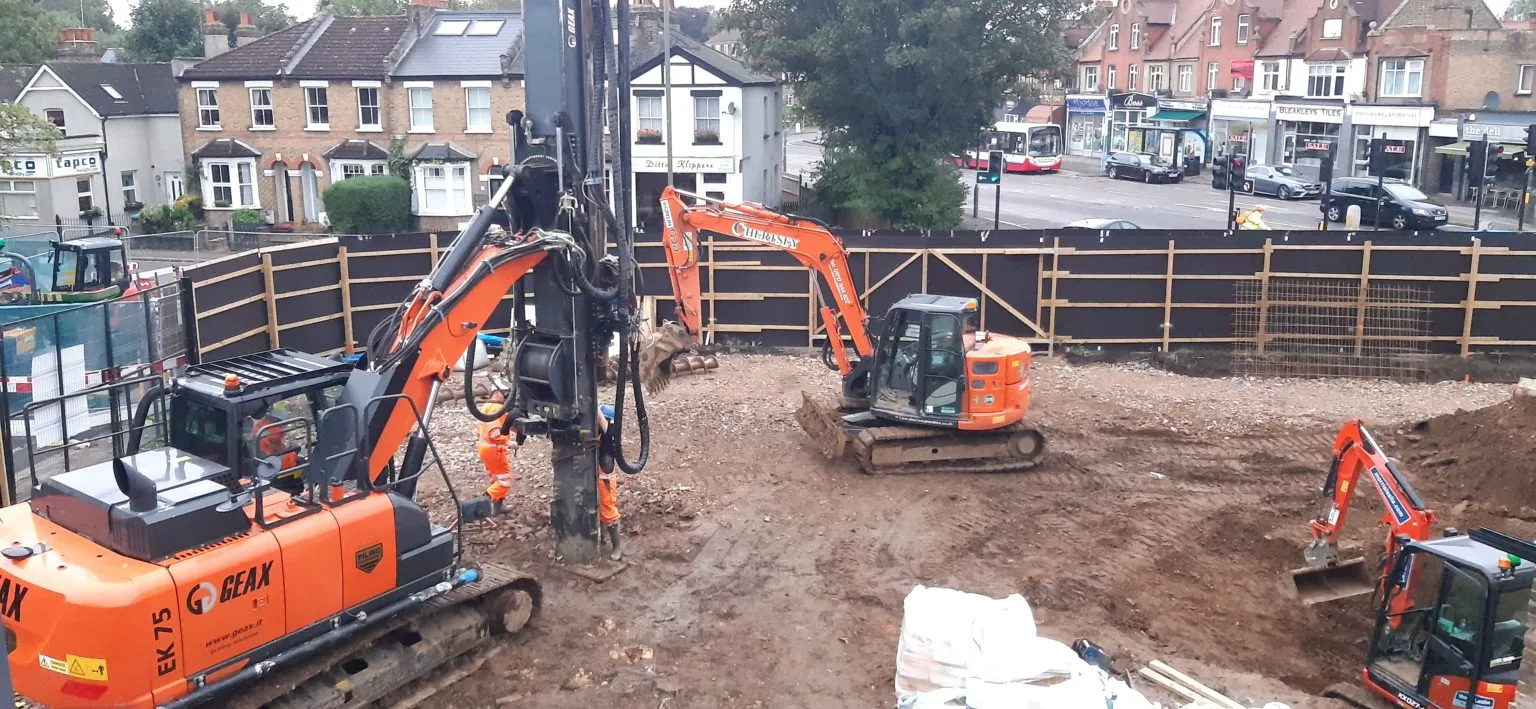
Piling is a crucial aspect of construction, providing foundational support for structures by transferring loads to deeper, stable soil layers.
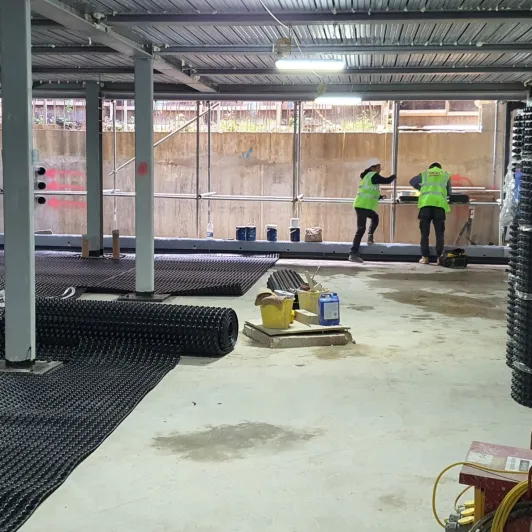
Basement damp is a serious problem that can cause structural damage, health issues due to mould, and loss of usable
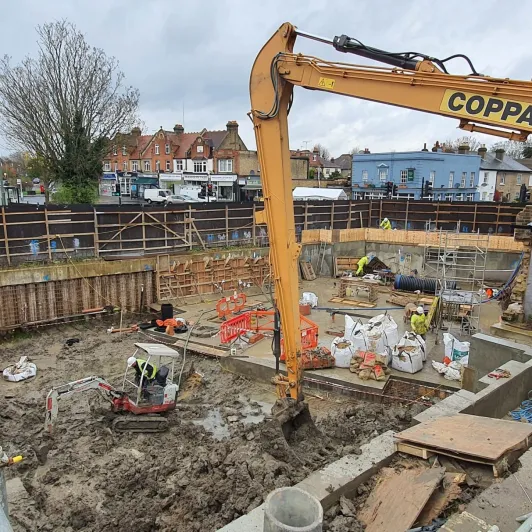
Basement Construction London: Adding extra living space to your home can be a great way to increase its value and
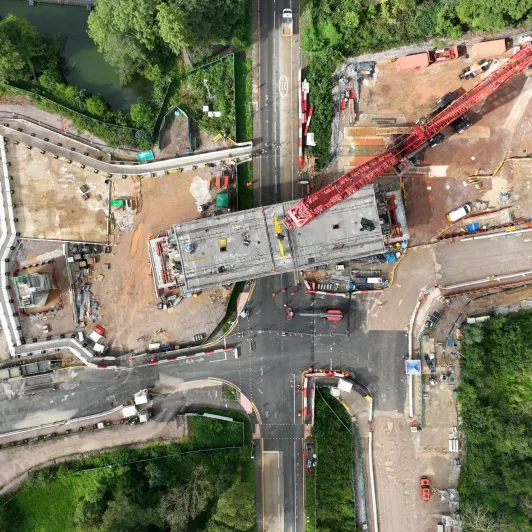
Construction of High Speed 2’s (HS2’s) 3.4km long Colne Valley Viaduct has reached a major milestone with a key 40m
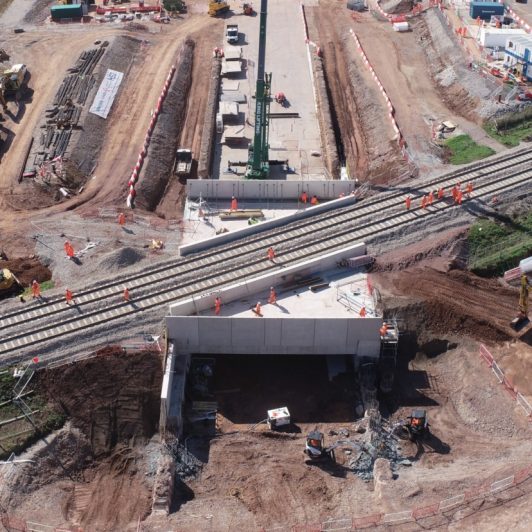
Contractors on HS2 have completed a ‘marathon’ bridge build at Streethay near Lichfield involving 18 specialist construction companies. Work involved
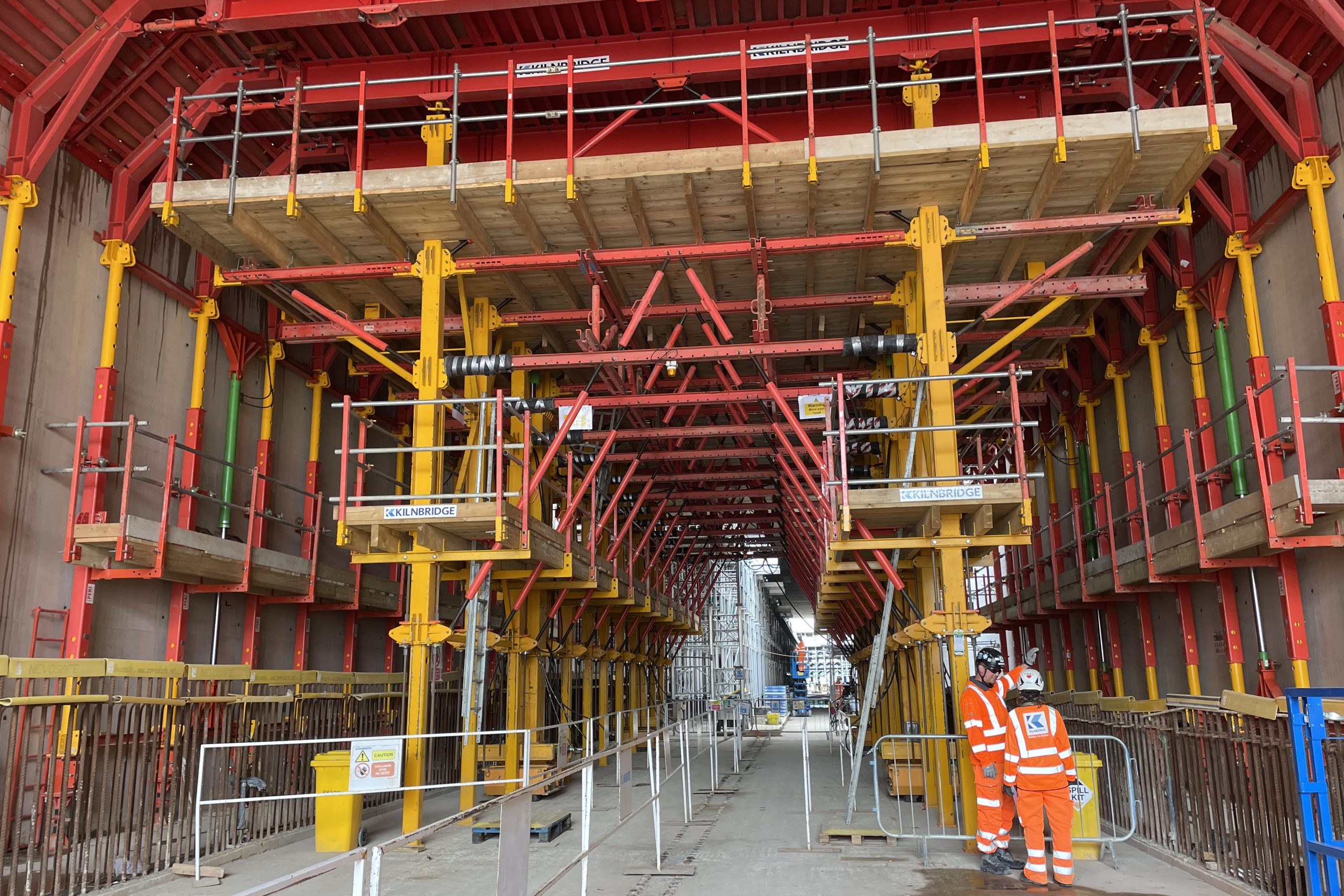
Innovative moving formwork is helping to speed construction of High Speed 2’s Copthall Tunnel in north west London. Copthall Tunnel

Cool Roof France has found an innovative way to use the 130,000 tonnes of waste oysters produced every year in

Feilden Clegg Bradley Studios has adapted the Grade I-listed Shrewsbury Flaxmill Maltings into a £28 million social enterprise hub for

The potential here is massive and could make civil construction significantly greener. The use of fine sand in concrete is
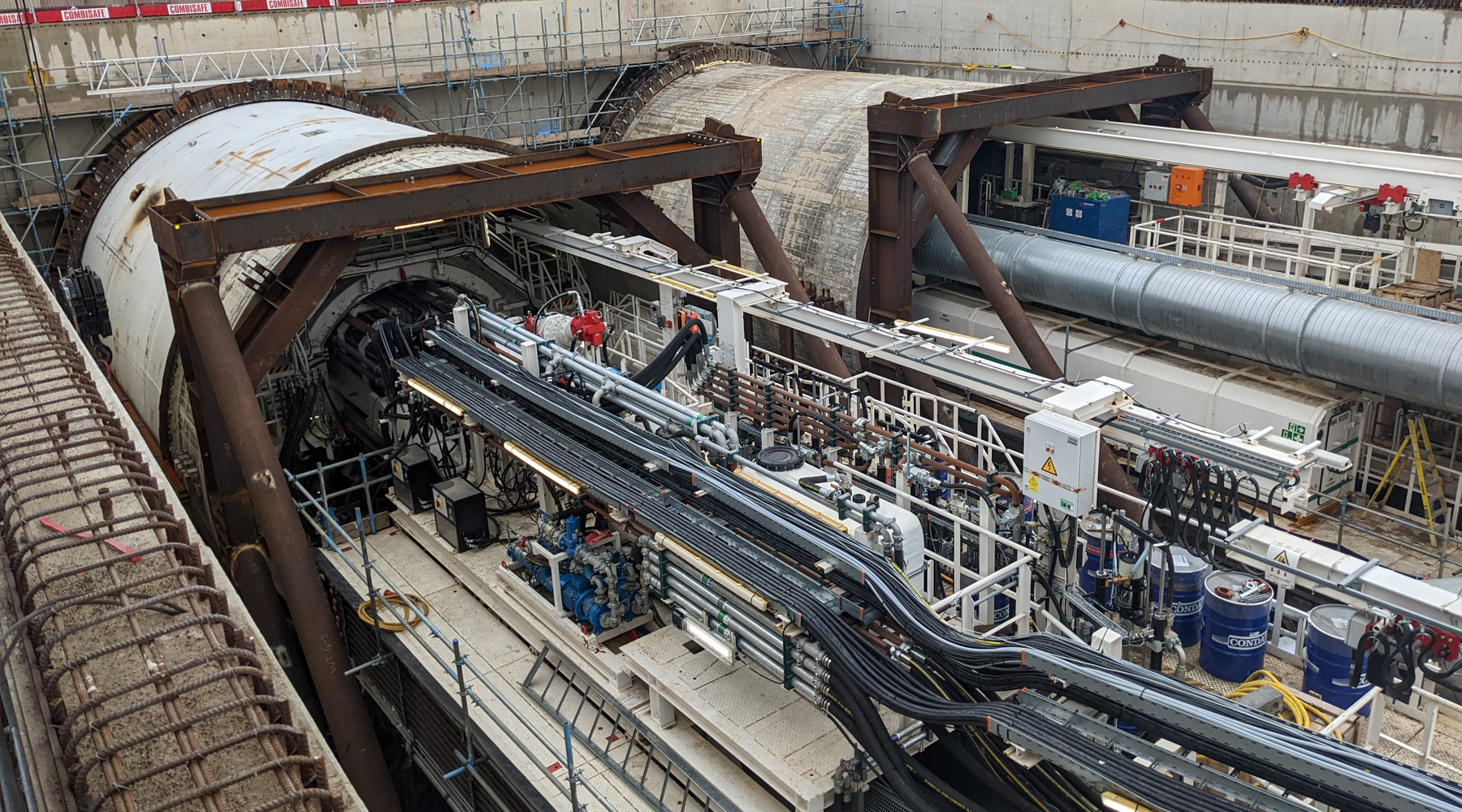
Two of HS2’s large tunnel boring machines are to be buried into the site at Old Oak Common next year